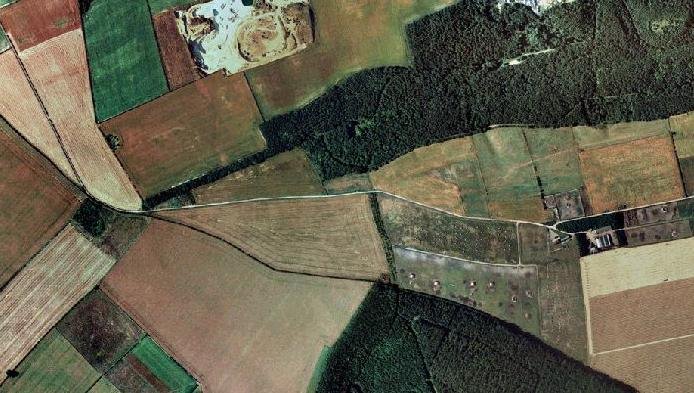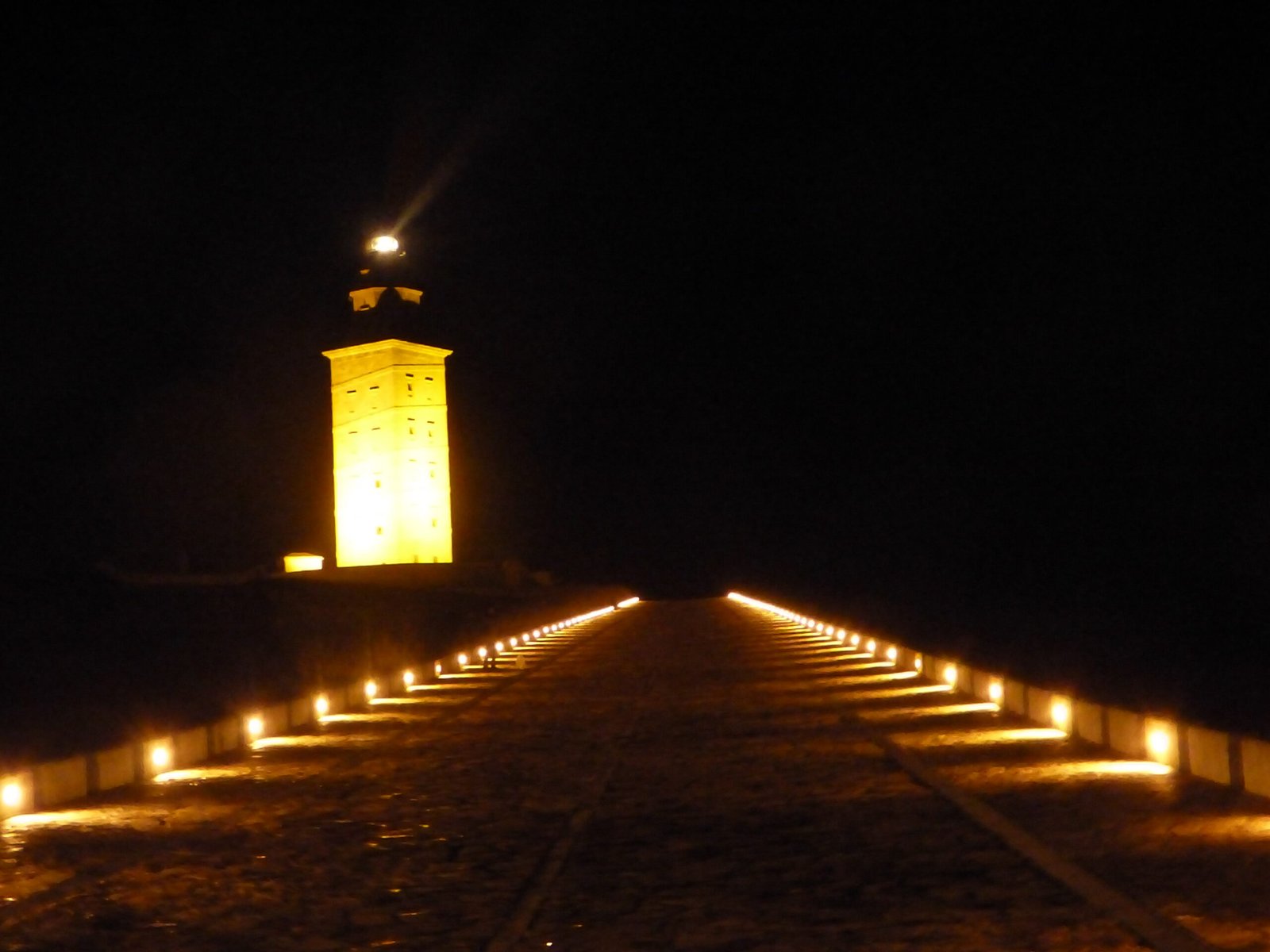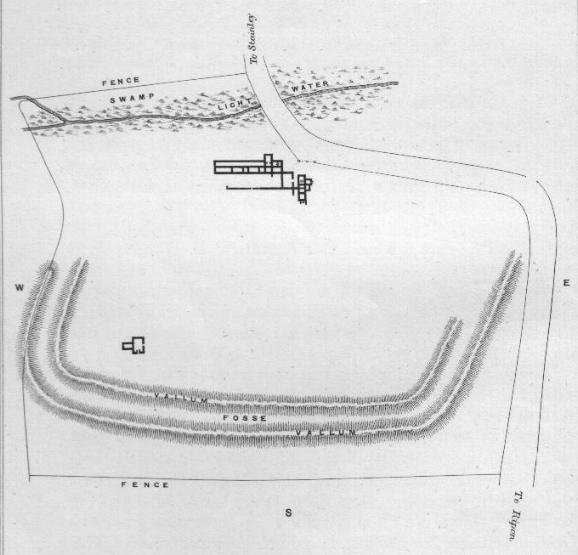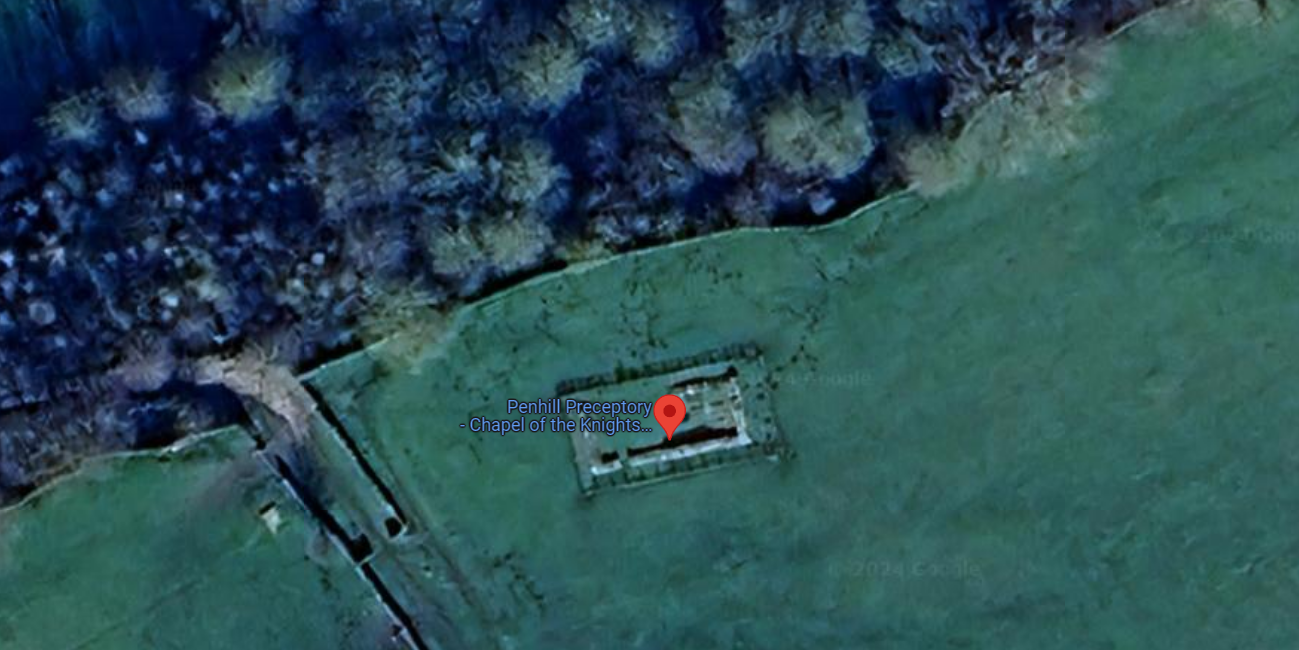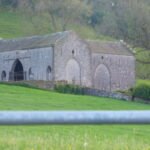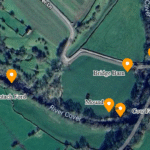Linked Pages
The Tower Folly, Bolton Hall

Bolton Hall, a stately country house in the Yorkshire Dales, has a rich history that intertwines with the broader narrative of the region. The current Bolton Hall was constructed in the late 17th century, specifically in 1678, for Charles Paulet, the 1st Duke of Bolton, as a reward from King William III for his support during the Glorious Revolution.
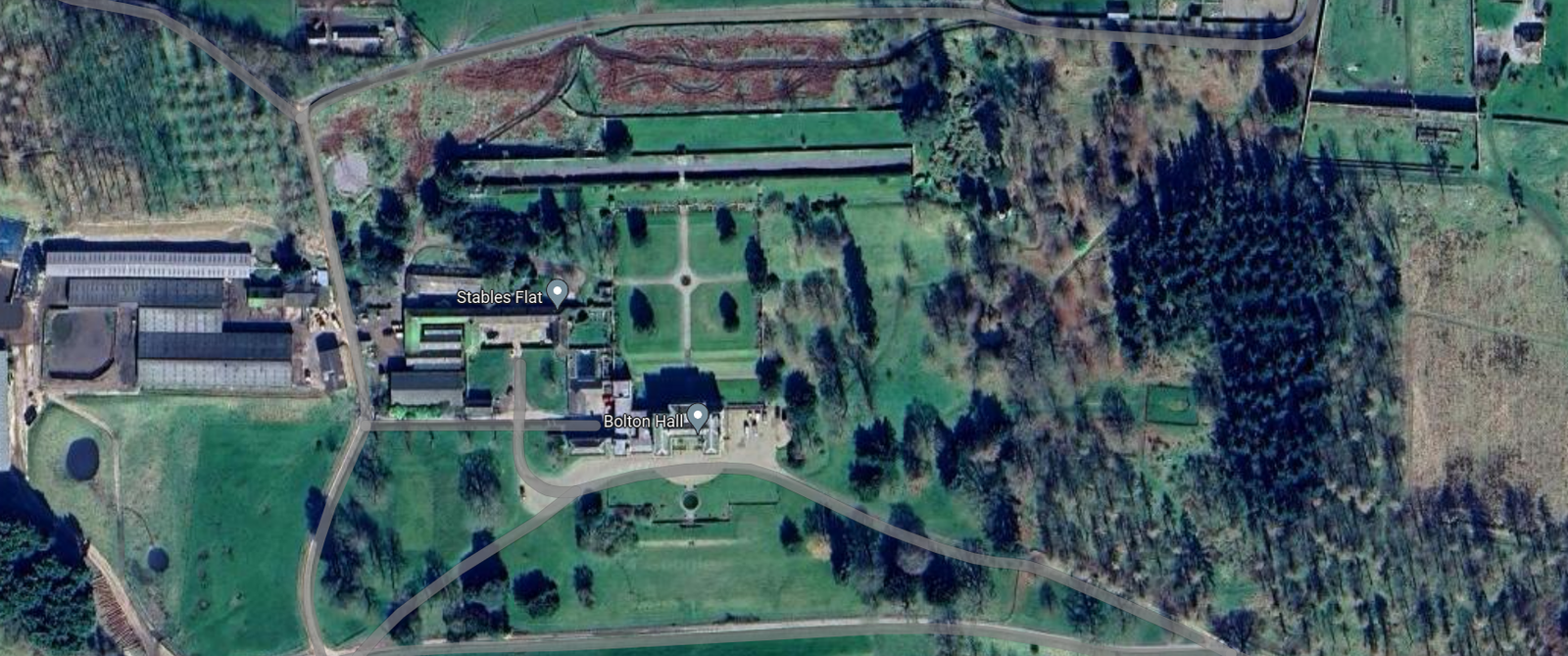
However, the land on which it stands has been significant for much longer. Before the hall's construction, the site was part of the extensive Bolton Abbey estate, which traces its origins back to the 12th century. The Bolton Abbey estate was named after a 12th-century Augustinian monastery, known as Bolton Priory, which was founded in 1154 by the Augustinian order on the banks of the River Wharfe.

Originally, a gatehouse for the Augustinian priory in the 14th century, it was later converted into a shooting house post the dissolution of the monasteries.
 The priory was a victim of the Dissolution of the Monasteries in 1539, ordered by King Henry VIII, leading to the abandonment and ruin of many ecclesiastical buildings. The land at Bolton, along with other resources, was originally given to the order by Lady Alice de Romille of Skipton Castle in 1154. The Domesday Book, a great land survey from 1086, lists Bolton Abbey as the caput manor of a multiple estate, indicating the area's importance even before the priory's establishment.
The priory was a victim of the Dissolution of the Monasteries in 1539, ordered by King Henry VIII, leading to the abandonment and ruin of many ecclesiastical buildings. The land at Bolton, along with other resources, was originally given to the order by Lady Alice de Romille of Skipton Castle in 1154. The Domesday Book, a great land survey from 1086, lists Bolton Abbey as the caput manor of a multiple estate, indicating the area's importance even before the priory's establishment.
The estate encompassed a vast area and included several settlements that were laid waste during the Harrying of the North after the rebellion of Edwin, Earl of Mercia. It wasn't until around 1090 that the lands were transferred to Robert de Romille, who moved the administrative centre to Skipton Castle.

The estate saw substantial alterations in the 1840s by the 6th Duke of Devonshire and Sir Joseph Paxton, the latter known for designing the gardens at Chatsworth and the Crystal Palace in London.
The Bolton estate later belonged to the Scrope family, based at Bolton Castle, a 14th-century fortress built by Sir Richard le Scrope, which still stands today and is owned by a direct descendant of the Scrope family. The hall itself, after the fire in 1902, was rebuilt.
Bolton Hall is a fine example of architecture from the period of William & Mary and Queen Anne. Its design is characterized by a formal and geometric layout, which is typical of the late 17th century, reflecting the Baroque influences of the time. The hall's structure is built in three stories, constructed from roughcast brick with ashlar dressing, giving it a robust yet refined appearance. The roof is hipped with slate, a common feature in traditional English country houses, providing both durability and a classic aesthetic.
The hall's architecture is a blend of practicality and grandeur. The integration of grand rooms like the Great Hall with practical spaces such as the kitchen and bakehouse within the same building was an unusual feature for its time. This design choice reflects a departure from the typical castle layout where such functions were housed in separate buildings. The hall's structure, with its peel tower built in the 1380s, was designed to withstand the ravages of border raids, indicating the turbulent history of the region.
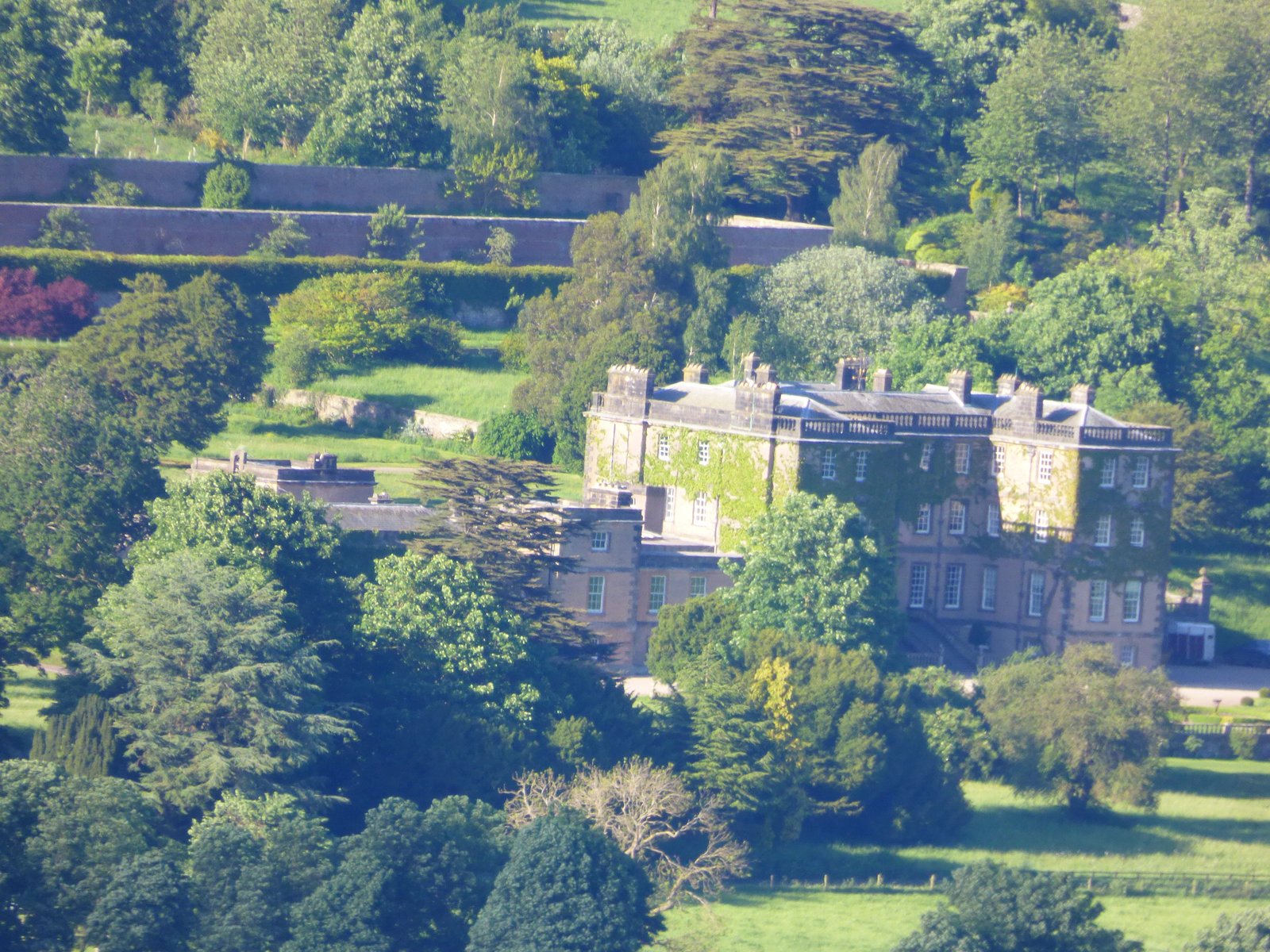
The Peel Tower
The peel tower at Bolton Hall is a significant architectural feature that harks back to the medieval period, serving as a poignant reminder of the region's tumultuous history. Originally constructed in the 14th century, perhaps around the 1380s, by Richard Scrope, the 1st Baron Scrope of Bolton, the peel tower was part of a defensive structure designed to protect against raids and invasions during a time when border conflicts were common. These towers were typically tall, fortified structures with thick walls, providing a place of refuge and defence for the inhabitants.
In the case of Bolton Hall, the peel tower also represents the evolution of the estate. While it began as a defensive structure, it was later integrated into a more extensive country house, reflecting the changing needs and fortunes of its owners. The tower was reduced to two storeys in the 1680s when the building was altered, and the windows were replaced, signifying a shift from a fortress to a residence. This alteration coincided with a period of relative peace and prosperity, allowing for more focus on comfort and aesthetics rather than purely defensive considerations.
The peel tower's presence within Bolton Hall also underscores the continuity of the site's importance. From its early days as a strategic defensive location to its current status as a historical and architectural landmark, the tower has been a constant, even as the rest of the estate has grown and changed around it. It stands as a testament to the enduring legacy of the Scrope family and their centuries-long association with the Yorkshire Dales.
Furthermore, the architectural features of the peel tower, such as the sash window on the ground floor and the blocked mullioned window above, are indicative of the architectural transitions over time. The plasterwork dating from 1680 inside the tower and the 17th-century plaster ceiling in one of the first-floor rooms provide insights into the interior design preferences of the period.
Today, while the peel tower may no longer serve its original defensive purpose, it remains an integral part of Bolton Hall's charm and historical significance. It is a physical narrative of the past, encapsulating stories of power, defence, and transformation that have shaped the Yorkshire Dales and its inhabitants over the centuries. The tower, along with the rest of Bolton Hall, is a Grade II* listed building, ensuring its Preservation for future generations to appreciate and study.
Architecture of Bolton Hall
The hall's rectangular design is almost perfect, with living and working quarters built into the ranges along each wall, rather than added as lean-to structures against a curtain wall. This architectural feature is indicative of the hall's defensive purpose while also providing a sense of continuity and symmetry.
The layout of Bolton Hall is notably H-shaped, a style that was popular among grand homes of its era, signifying wealth and status. The central block consists of 5 bays, with an overall frontage of 9 bays, allowing for spacious interiors and an imposing exterior presence. This design creates a symmetrical facade and allows for large windows that let in ample natural light, illuminating the grandeur within.
The hall's interiors, though not extensively documented, would have likely featured the ornate plasterwork, wood panelling, and intricate carvings that were fashionable among the gentry at the time. Fireplaces in such homes were often works of art in themselves, with elaborate mantelpieces that served as focal points in the main rooms.
Other defensive features of Bolton Hall
Bolton Hall, with its storied past and architectural grandeur, also boasts a range of defensive features that speak to its historical significance. While the peel tower is a prominent defensive element, the hall's overall design incorporates several other aspects aimed at protection and fortification. The hall's strategic location, for instance, provided natural defence, with the rugged Yorkshire Dales offering a formidable barrier against potential invaders. Additionally, the hall's robust construction, with thick walls and narrow windows, was typical of the era's defensive architecture, designed to withstand sieges and attacks.

The estate's layout, with its H-shaped structure, allowed for a clear line of sight in all directions, enabling the inhabitants to spot approaching threats from afar. The presence of battlements and arrow slits further enhanced the building's defensive capabilities, allowing defenders to protect the hall without exposing themselves to enemy fire. The hall's entrance was likely secured with heavy doors and possibly a portcullis, a common feature in fortified buildings of the time, providing a secure barrier against unauthorized entry.
Internally, the hall would have had a series of interconnected rooms and passageways, allowing for quick and protected movement within the building. This would have been crucial in times of attack, enabling the residents to retreat to safer parts of the hall if needed. The presence of a dungeon or secure holding area within the hall also indicates its use as a place of last resort during conflicts.
The surrounding estate would have complemented these defensive features, with walled gardens and controlled access points further securing the hall. The integration of the hall with the nearby Bolton Castle, a fortified structure in its own right, would have provided an additional layer of security, creating a network of defence that could support each other in times of need.
Over time, as the need for such extensive defensive measures waned, Bolton Hall evolved to prioritize comfort and aesthetics over fortification.
 The Gardens At Bolton Hall
The Gardens At Bolton Hall
The gardens and landscape surrounding Bolton Hall are also of historical significance, designed in a style that complements the architecture of the hall. The formal gardens would have included parterres, avenues, and topiary, all elements that are emblematic of the controlled nature of garden design during the period.
The gardens and designed landscape of Bolton Hall are as significant as the building itself. The main design, from the period of William & Mary and Queen Anne, is formal and geometric. It includes walled enclosures, parterres, avenues, trained fruit trees, clipped hedges, and topiary. Extended vistas, wilderness, groves, waterworks, and terraces add to the grandeur of the estate, reflecting the controlled nature of garden design during the period.

The Walled Garden
It was during the 1840s that the 6th Duke of Devonshire, along with Sir Joseph Paxton, made substantial alterations and expansions to the Hall, including the creation of its magnificent gardens. These gardens, enclosed by protective walls, were likely established to cultivate various plants for both aesthetic and practical purposes, reflecting the horticultural interests and affluence of the estate's owners. Over the centuries, the walled garden would have evolved, adapting to changing tastes and gardening techniques, yet always maintaining its core as a secluded haven of tranquillity and natural beauty. Today, the walled garden at Bolton Hall continues to capture the imagination, offering a glimpse into the past and the opulent lifestyle of one of England's most notable families.
One of the most striking aspects is the imaginative plantings that bring colour and life to the garden throughout the seasons. Visitors can wander through a delightful maze, which adds an element of playful discovery to the serene environment.
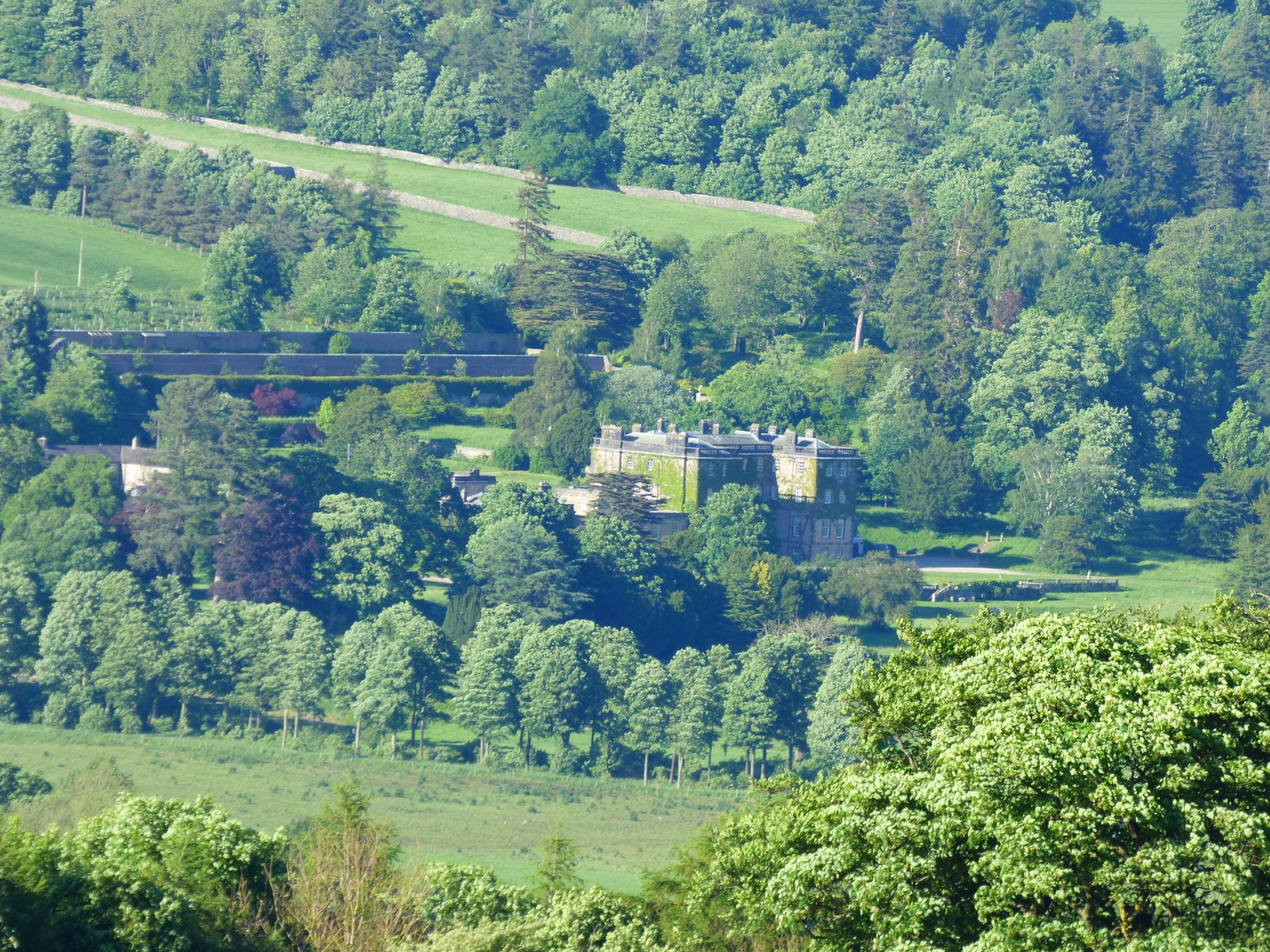
The garden also hosts a collection of campanulas, which are named after the hall, showcasing the deep connection between the flora and the history of the estate. For those seeking tranquillity, the woodland walk and the classical pond provide peaceful retreats, inviting guests to enjoy the natural beauty in quiet contemplation. Additionally, the garden is known for its giant board games, adding a whimsical touch that contrasts with the traditional backdrop of the walled enclosure.
The Folly Tower
The folly tower at Bolton Hall, a Grade II listed building, stands as a testament to the rich history and architectural whimsy often found in the Yorkshire Dales. This ornamental structure, built in the 18th century, is part of the grand estate of Bolton Hall, which has its origins in the late 17th century. The folly tower, with its hexagonal design, was likely built for aesthetic pleasure, as follies were traditionally constructed not for utility but as decorative elements to enhance the landscape and serve as a status symbol for the estate owners.
Distinguished Visitors
Distinguished visitors have graced Bolton Hall, including Prime Minister Harold Macmillan and King George V, who visited on fourteen occasions. His favourite bedroom in the tower is named after him, and a list of his quarry can be seen under the archway in the Dining Room. HM Queen Elizabeth II also visited in 2005, prompting changes including the addition of a secure perimeter fence and an extended private garden.
In summary, Bolton Hall is a quintessential example of late 17th-century architecture, embodying the grandeur, symmetry, and formal design principles of its time. Its enduring presence in the Yorkshire Dales serves as a reminder of the region's rich history and the architectural legacy left by its former inhabitants.



