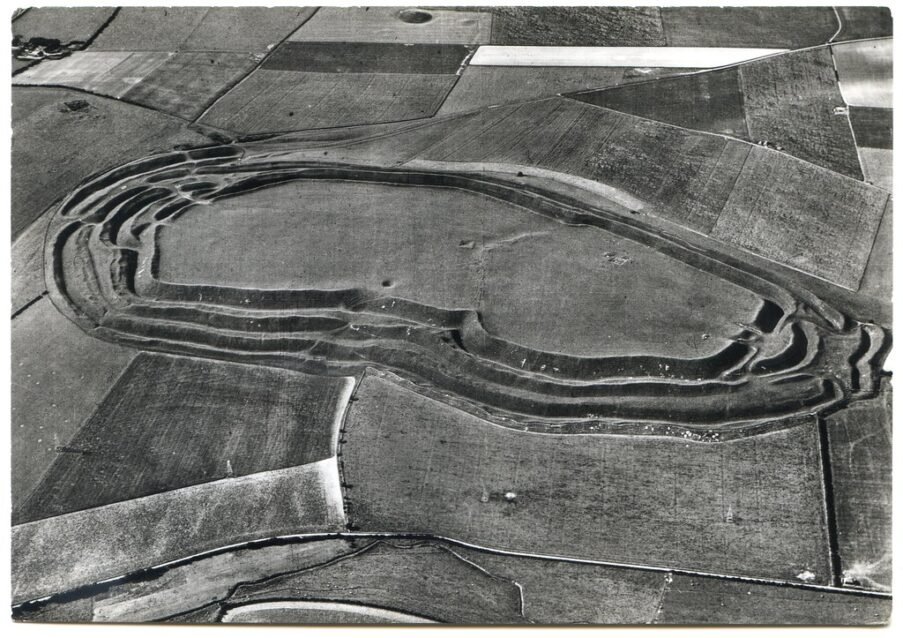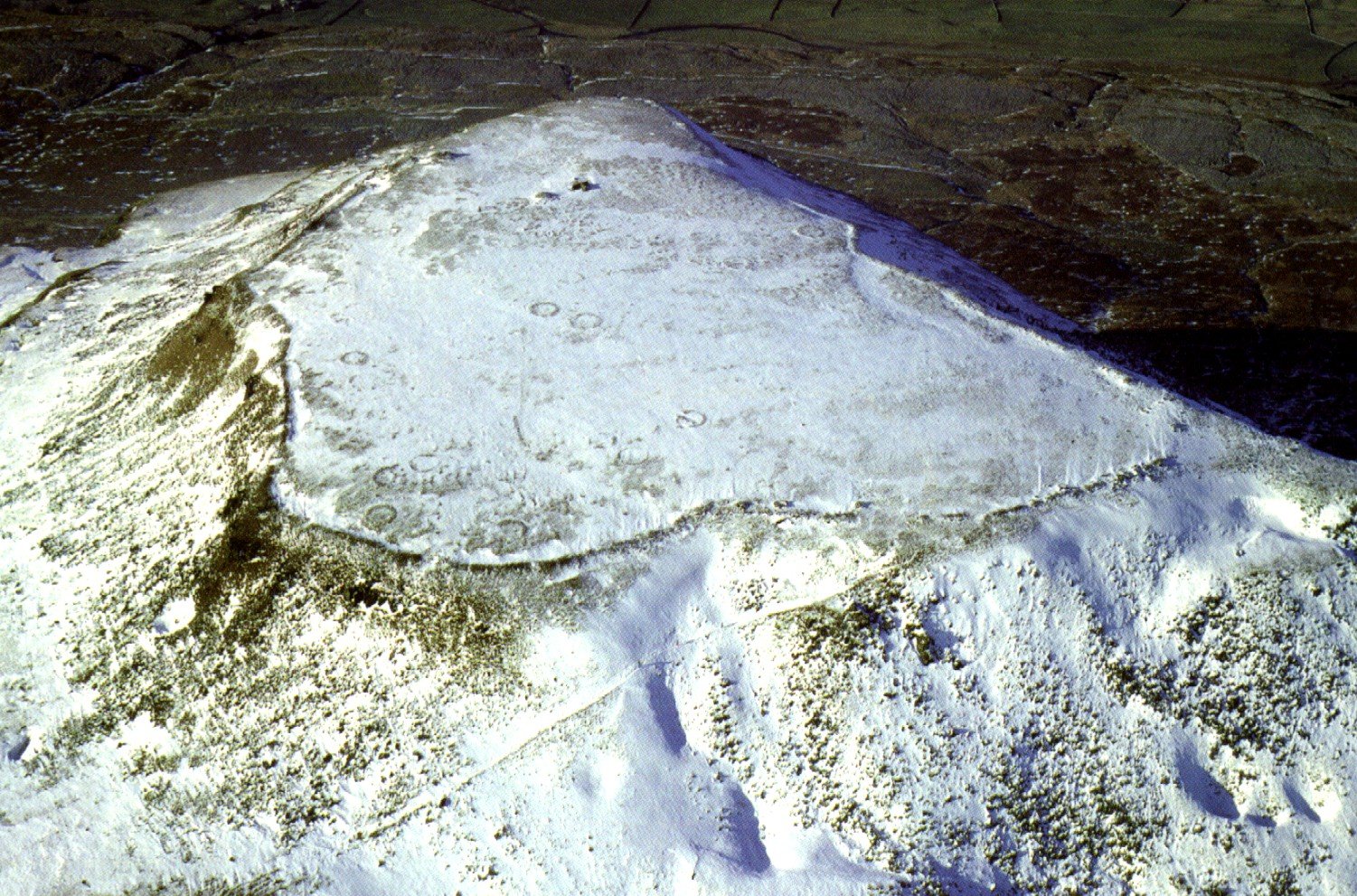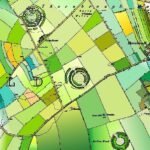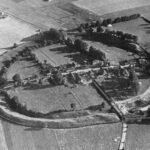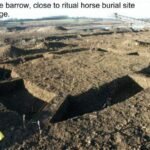Contents
- 1 Common Features of Iron Age Hillforts
- 2 Ramparts
- 3 Timber-laced ramparts
- 4 Defensive Ditches
- 5 Defensive Spikes in Ditches
- 6 Types of Hillfort based on the number of Defensive Ditches
- 7 Multivalate Hillforts
- 8 Hillfort Entrances
- 9 Defensive Strategies for Entrances
- 10 Types of Hillfort Entrance
- 11 Complex Entrances
- 12 Comparison Table
- 13 Hillfort Classification
- 14 Hut Circles
- 15 Other Structures found in Hillforts
Common Features of Iron Age Hillforts
Throughout Europe in the Iron Age, many seemingly defensive structures were built. Often these were based upon earlier structures, including Barrows and cursus monuments of a seemingly “ritual” nature. More recently, archaeologists have started to reconsider the nature of many hillforts, and it may eventually no longer serve as an adequate description for many fort-likestructures.
This article attempts to serve as a guide for many of the features of the hillforts found in Britain, in particular. It explains the basic elements of the design and structure of a hillfort.
Ramparts
Description: Ramparts are a crucial element of hillfort and defensive Earthwork design in the British Iron Age. They are essentially artificial embankments or mounds of earth and stone, often incorporating a ditch (or multiple ditches) at their base.
Their primary function was defensive, providing a raised platform for defenders to survey the surrounding area and launch attacks, while the ditch acted as an obstacle to hinder attackers. The construction of ramparts involved significant labour, reflecting the importance of these structures in the social and political organization of Iron Age communities.
Their size and complexity varied considerably, depending on factors such as the available resources, the perceived threat level, and the strategic location of the hillfort. Analysis of rampart construction can reveal valuable insights into Iron Age building techniques and societal organization. The materials used often included earth, stone, and timber, sometimes strengthened with palisades or other defensive structures.
Timber-laced ramparts
The term “timber-laced” ramparts refers to a specific construction technique used in some hillforts and defensive structures, particularly during the British Iron Age. Here’s a breakdown of what this means:
- Reinforcement: timber-laced ramparts are essentially earth and stone ramparts that are reinforced with a framework of timber. This framework consists of both vertical and horizontal timbers that are tied together, creating a rigid structure.
- Construction Technique: The timber lacing was designed to provide additional strength and stability to the ramparts. By integrating timber into the Earthworks, builders could enhance the rampart’s durability against attacks and erosion.
- Historical Examples: While most evidence of timber-laced ramparts comes from continental Europe, there are notable examples in Britain, such as at Castle Law in Scotland. These structures showcase the ingenuity of Iron Age builders in utilizing available materials to create formidable defences.
- Functionality: The combination of earth, stone, and timber not only made the ramparts more resilient but also allowed for a more complex defensive strategy. The timber could absorb some of the impact from projectiles, while the earth and stone provided a solid barrier.
Defensive Ditches
Defensive ditches were a common feature of hillforts and other defensive earthworks during the Iron Age. Here’s a breakdown of their purpose, construction, and significance:
Purpose
- Obstacle: The primary function of a ditch was to act as an obstacle, hindering any potential attackers. They created a physical barrier that invaders had to overcome before reaching the ramparts or other defensive structures.
- Delay: Ditches were designed to slow down attackers, giving defenders more time to prepare and react. This delay could be crucial in repelling an assault.
- Psychological Effect: The presence of a deep ditch could also have a psychological impact, intimidating attackers and making them think twice before engaging.
Construction
- Excavation: Ditches were created by excavating the earth, often using tools like picks, shovels, and baskets. The excavated material was typically used to build the ramparts or other earthworks.
- Shape and Size: The shape and size of ditches varied depending on the specific site and the resources available. Some ditches were V-shaped, while others were U-shaped or even boxs-haped. The depth and width of the ditches could range significantly, from a few meters to several meters deep and wide.
- Placement: Ditches were strategically placed around the perimeter of the hillfort or earthwork. They were often located outside the ramparts, creating a layered defence system.
Features and Variations
- Multiple Ditches: Some sites featured multiple ditches, creating a more complex and formidable defence. These multiple ditches would have been even more challenging for attackers to overcome.
- Water-filled Ditches: In some cases, ditches may have been filled with water, creating a moatlike barrier. This would have added another layer of defence and made it even more difficult for attackers to approach.
- Outworks: Some ditches were accompanied by outworks, such as counter-ramparts or berms, which added further complexity and enhanced the defensive capabilities of the site.
Significance
- Defence Strategy: Defensive ditches were a key element of Iron Age defence strategies, providing a physical barrier, slowing down attackers, and enhancing the overall defensive capabilities of the site.
- Engineering Skills: The construction of ditches required significant engineering skills and labour, reflecting the organizational capabilities of Iron Age communities.
- Social and Economic Implications: The effort required to construct ditches suggests a strong social organization and the ability to mobilize resources for defence.
- Defensive ditches were an essential component of Iron Age fortifications, demonstrating the ingenuity and defensive strategies of the time.
Yes, defensive ditches often included spikes or stakes to enhance their defensive capabilities! Here’s how they were utilized:
Defensive Spikes in Ditches
Purpose
Obstacle: Spikes served as a physical barrier, making it difficult for attackers to cross the ditch.
Deterrent: The presence of sharp stakes could intimidate potential invaders, discouraging them from attempting to breach the defences.
Construction
- Materials: Typically made from wooden stakes, often sharpened at one end to create a point.
- Placement: These spikes were often driven into the ground at the bottom of the ditch or along its edges, creating a formidable barrier.
Historical Examples
- In some Iron Age settlements, ditches were densely packed with stakes of oak that had been hammered into the bottom, providing an additional layer of defence.
- The cheval de frise, a type of portable spike barrier, was also used in various historical contexts, including by Julius Caesar, to protect against cavalry and infantry.
Effectiveness
- The combination of a deep ditch and spikes created a multi-layered defence, significantly increasing the difficulty for attackers to approach the ramparts.
Incorporating spikes into defensive ditches was a strategic choice that reflected the ingenuity of Iron Age communities in fortifying their settlements.
Types of Hillfort based on the number of Defensive Ditches
The terms univallate and multivalate refer to different types of hillforts based on their defensive structures. Here’s a detailed breakdown of each term:
Univallate Hillforts
Definition
A Univallate hillfort is characterized by a single line of ramparts that encloses the settlement. This means there is only one circuit of defensive earthworks.
Features
- Typically, simpler in design compared to multivalate hillforts.
- Often constructed during the later Bronze Age and Iron Age in northwest Europe.
- The single rampart provides a basic level of defence, suitable for smaller communities or less threatened areas.
- Many univallate hillforts can be found across England, such as Castercliff Iron Age hillfort.
Multivalate Hillforts
Definition
A multivalate hillfort features multiple lines of ramparts, which can include two or more concentric earthworks. This design offers enhanced defensive capabilities.
Features
- More complex and robust than univallate hillforts, providing greater protection against attacks.
- The additional ramparts create layers of defence, making it more challenging for invaders to breach the fortifications.
- Often associated with larger communities or areas that faced significant threats.
- Notable examples include the Hambledon Hill and other large multivalate hillforts found throughout Britain.
Comparison Table
| Feature | Univallate Hillforts | Multivalate Hillforts |
|---|---|---|
| Ramparts | Single line | Multiple lines |
| Complexity | Simpler design | More complex and robust |
| Defence Level | Basic defence | Enhanced defence |
| Community Size | Smaller communities | Larger communities |
| Historical Period | Later Bronze Age and Iron Age | Late Bronze Age to Iron Age |
Hillfort Entrances
The entrances of hillforts were critical points of defense, and various strategies were employed to protect them effectively.
Defensive Strategies for Entrances
Design and Layout
- Narrow Entrances: Many hillforts featured narrow entrances that funneled attackers into a confined space, making it easier for defenders to target them.
- Zigzag Paths: Some entrances were designed with a zigzag approach, which forced attackers to slow down and made it harder for them to charge directly into the fort.
Barriers and Obstacles
- Timber Gates: Heavy wooden gates were often used to block the entrance. These gates could be reinforced with iron fittings for added strength.
- Spikes and Pits: As mentioned earlier, spikes or sharpened stakes could be placed at the entrance or in front of it, creating a physical barrier that deterred attackers.
- Ditches: Defensive ditches were often positioned right in front of the entrance, adding an extra layer of difficulty for anyone trying to breach the fort.
Defensive Structures
- Guardhouses: Some hillforts included small structures or platforms near the entrance where guards could keep watch and defend against intruders.
- Palisades: Wooden palisades could be erected around the entrance area, providing additional protection and a visual deterrent.
Strategic Use of Terrain
- Natural Features: Entrances were often located in areas where natural features, such as cliffs or steep slopes, could be used to enhance defense.
- Visibility: The positioning of entrances was typically chosen to maximize visibility for defenders, allowing them to spot approaching threats early.
Community Defense
- Mobilization of Defenders: In times of attack, the community could quickly mobilize to defend the entrance, utilizing their knowledge of the terrain and fortifications to their advantage.
- Use of Projectiles: Defenders could use slings, bows, or other projectile weapons from elevated positions near the entrance to target attackers effectively.
The defense of entrances in Iron Age hillforts was a multifaceted approach that combined architectural design, natural terrain, and community organization. These strategies not only protected the inhabitants but also reflected the ingenuity and resourcefulness of Iron Age societies.
Types of Hillfort Entrance
The entrances of Iron Age hillforts varied significantly in design and complexity, reflecting different defensive strategies and community needs.
Simple Entrances
- Definition: Simple entrances typically consist of straightforward openings in the ramparts, often featuring a basic gate structure.
- Characteristics:
- Single Opening: Usually just one entrance that provides direct access into the hillfort.
- Basic Design: May include a wooden gate or a simple barrier but lacks intricate defensive features.
- Limited Defense: These entrances are easier to breach, as they do not incorporate advanced defensive mechanisms.
- Examples: Early hillforts like Danebury began with simple entrances, often facing specific directions (e.g., east and west).
Complex Entrances
- Definition: Complex entrances are characterized by elaborate designs that enhance defensive capabilities and control access.
- Characteristics:
- Multiple Features: Often include zigzagging paths or multiple gates, creating a more challenging approach for attackers.
- Defensive Structures: May incorporate additional barriers, such as spikes, ditches, or overlapping ramparts, to deter invaders.
- Strategic Design: The layout is often designed to funnel attackers into a confined space, making them vulnerable to defenders.
- Examples: Later Iron Age hillforts exhibit these complex entrances, which were strategically placed to minimize exposure to attack.
Comparison Table
| Feature | Simple Entrances | Complex Entrances |
|---|---|---|
| Design | Basic opening | Elaborate, often zigzagging |
| Number of Gates | Typically one | Multiple gates or barriers |
| Defensive Features | Minimal (basic gate) | Enhanced (spikes, ditches, etc.) |
| Accessibility | Easier for attackers | More challenging for attackers |
| Historical Examples | Early hillforts like Danebury | Later Iron Age hillforts |
The evolution from simple to complex entrances in hillforts reflects advancements in defensive strategies and the increasing need for protection as communities grew and faced greater threats.
Hillfort Classification
Absolutely! Hillforts can be classified into several categories based on their location, design, and construction techniques. Here’s an overview of some key classifications, including promontory hillforts:
Promontory Hillforts
- Definition: Promontory hillforts are defensive structures situated on elevated land, typically on a cliff or headland, which provides natural defenses.
- Characteristics:
- Natural Defenses: They are often surrounded by steep cliffs on one or more sides, making them difficult to attack.
- Access: Usually connected to the mainland by a narrow neck of land, which can be easily defended.
- Examples: Notable examples include the Hillsborough Promontory Hillfort in North Devon and various Cornish Promontory forts.
Hilltop Hillforts
- Definition: These are located on the summits of hills or mountains, taking advantage of the height for visibility and defense.
- Characteristics:
- Visibility: Their elevated position allows for early warning of approaching threats.
- Construction: Often surrounded by ramparts and ditches to enhance defense.
- Examples: Sites like Danebury and Maiden Castle are classic hilltop hillforts.
Valley Forts
- Definition: These hillforts are situated in valleys, often utilizing the natural landscape for defense.
- Characteristics:
- Surrounding Terrain: They may be surrounded by hills or other natural barriers, providing a defensive advantage.
- Access Points: Typically have fewer access points, making them easier to defend.
- Examples: Some lesser-known sites in the UK fall into this category.
Multivalate Hillforts
- Definition: These hillforts feature multiple lines of ramparts, providing enhanced defensive capabilities.
- Characteristics:
- Complex Design: The multiple ramparts create layers of defense, making it more challenging for attackers.
- Community Size: Often associated with larger communities or areas facing significant threats.
- Examples: Hambledon Hill and Maiden Castle are well-known multivalate hillforts.
Univallate Hillforts
- Definition: Characterized by a single line of ramparts enclosing the settlement.
- Characteristics:
- Simpler Design: Typically less complex than multivalate hillforts, suitable for smaller communities.
- Basic Defense: Provides a basic level of defense, often found in less threatened areas.
- Examples: Many univallate hillforts can be found across England.
Comparison Table of Hillfort Classifications
| Classification | Location | Defensive Features | Examples |
|---|---|---|---|
| Promontory Hillforts | Cliffs/Headlands | Natural cliffs, narrow access | Hillsborough, Cornish forts |
| Hilltop Hillforts | Hilltops | Ramparts, elevated visibility | Danebury, Maiden Castle |
| Valley Forts | Valleys | Surrounded by hills, fewer access | Lesser-known UK sites |
| Multivalate Hillforts | Various | Multiple ramparts | Hambledon Hill, Maiden Castle |
| Univallate Hillforts | Various | Single rampart | Many across England |
These classifications highlight the diversity in hillfort construction and the various strategies employed by Iron Age communities to protect themselves. Each type of hillfort reflects the ingenuity and adaptability of its builders in response to their environment and threats.
[arve url=”https://youtu.be/WRVdbxuHJWI” arve_link=”false” autoplay=”false” /]
Hut Circles
Hut circles, often associated with Iron Age hillforts, are circular structures that served as dwellings or communal spaces. They vary in size and construction, reflecting the lifestyle and needs of the communities that built them. Here are some common types of hut circles found in hillforts:
Types of Hut Circles
Standard Hut Circles:
- Size: Typically range from 5 to 25 feet (approximately 1.5 to 7.6 meters) in internal diameter.
- Construction: Made from stone or earth, with walls that can be 2 to 3 feet (about 0.61 to 0.91 meters) wide.
- Features: Often include a central hearth and may have paved interiors.
Yeavering Hut Circles
- Location: Found at the Yeavering site, these hut circles vary in diameter from 4 meters to almost 9 meters.
- Characteristics: More common on the southern side of the hill, indicating a preference for certain locations based on environmental factors.
Platform Hut Circles
- Description: These are cleared and flattened areas that may have been used for various purposes, including living spaces or storage.
- Examples: Found in regions like East Lothian, particularly at sites such as Traprain and North Berwick Law.
Roundhouses
- Definition: A specific type of hut circle that is more robustly constructed, often with a thatched roof.
- Features: Some still retain central hearths and paved interiors, showcasing the architectural skills of the builders.
Multi-Room Hut Circles
- Description: Some hut circles may have been expanded or connected to form larger, multi-room structures, accommodating more complex living arrangements.
Hut circles are a fascinating aspect of hillfort archaeology, providing insights into the daily lives of Iron Age communities. Their variations in size, construction, and location reflect the adaptability and resourcefulness of these ancient peoples.
Other Structures found in Hillforts
Hillforts are fascinating archaeological sites that often contain a variety of structures reflecting the daily lives and activities of the communities that inhabited them.
Storage Pits
- Purpose: Used for storing food and other supplies, these pits helped preserve items and protect them from pests.
- Characteristics: They were often dug into the ground and lined with materials to keep contents dry.
Four-Post Structures
- Description: These structures, often interpreted as above-ground storage or work areas, consist of four upright posts.
- Function: They may have been used for drying crops or storing goods off the ground.
Enclosed Areas
- Purpose: Some hillforts feature enclosed areas that may have served as communal spaces or livestock pens.
- Design: These areas were often surrounded by low walls or ditches for protection.
Defensive Features
- Examples: In addition to the main ramparts, you might find additional defensive structures like timber stockades or earthworks that enhance the fort’s security.
Workshops
- Function: Evidence of workshops for crafting tools, pottery, or textiles has been found in some hillforts.
- Significance: These areas indicate the economic activities and skills of the community.
Burial Sites
- Description: Some hillforts contain burial mounds or graves, indicating the cultural practices of the inhabitants.
- Importance: These sites provide insights into the beliefs and rituals of the community.
[arve url=”https://youtu.be/s46eOe7oO_I” arve_link=”false” autoplay=”false” /]

