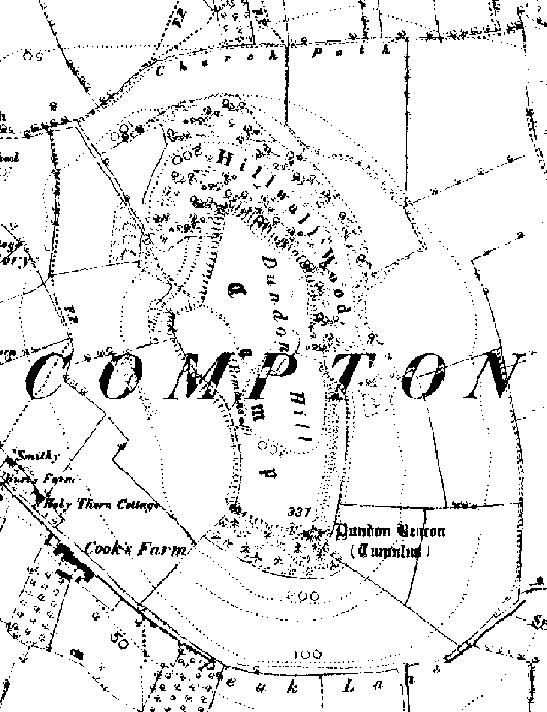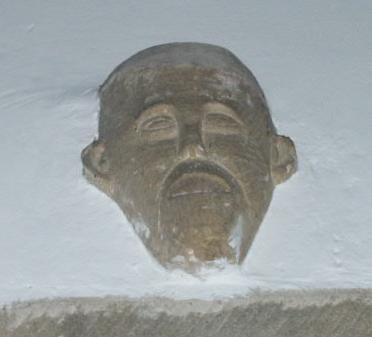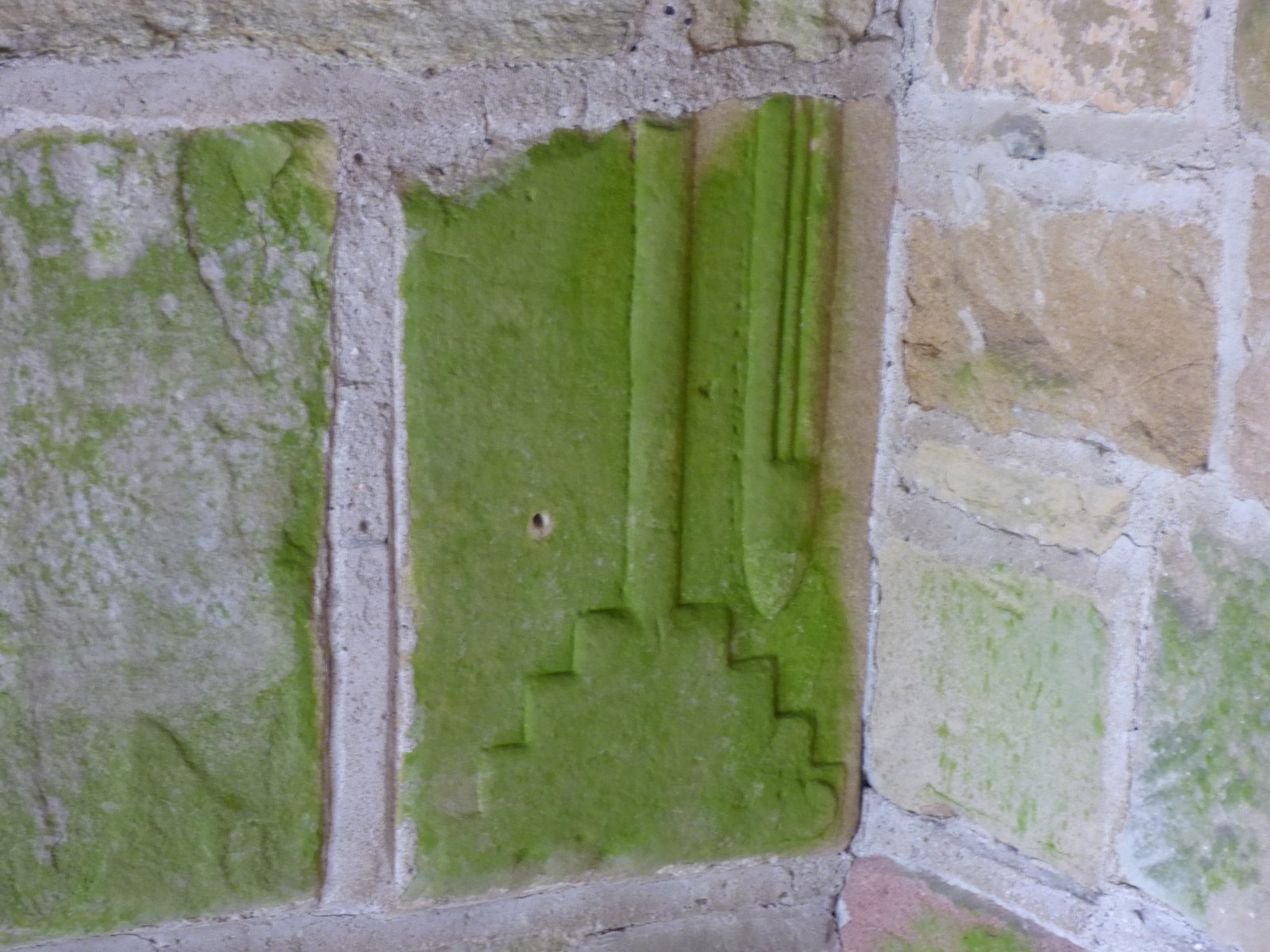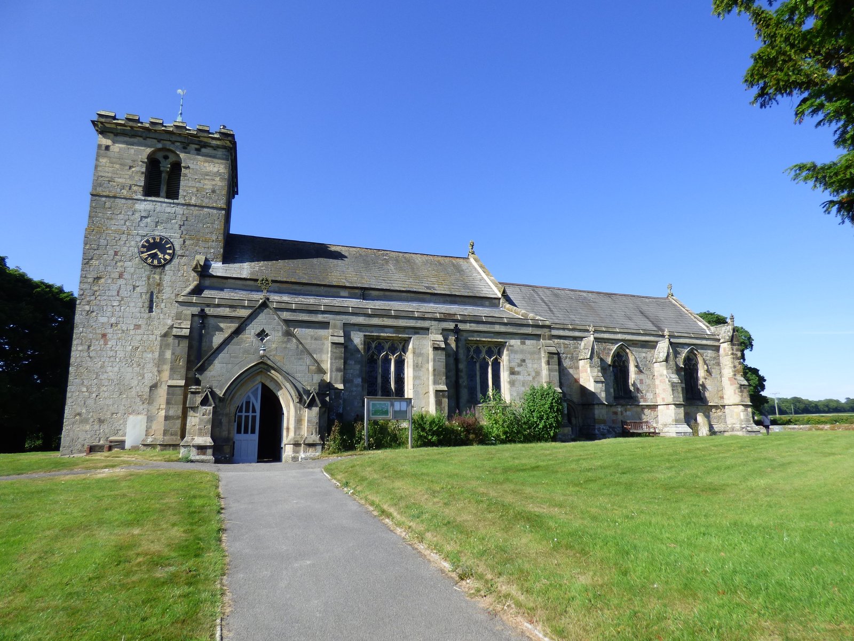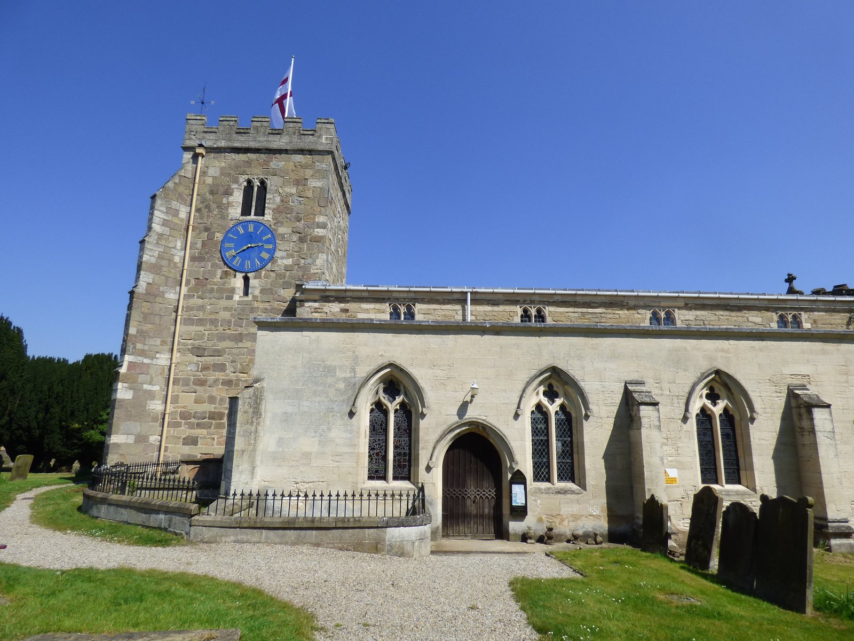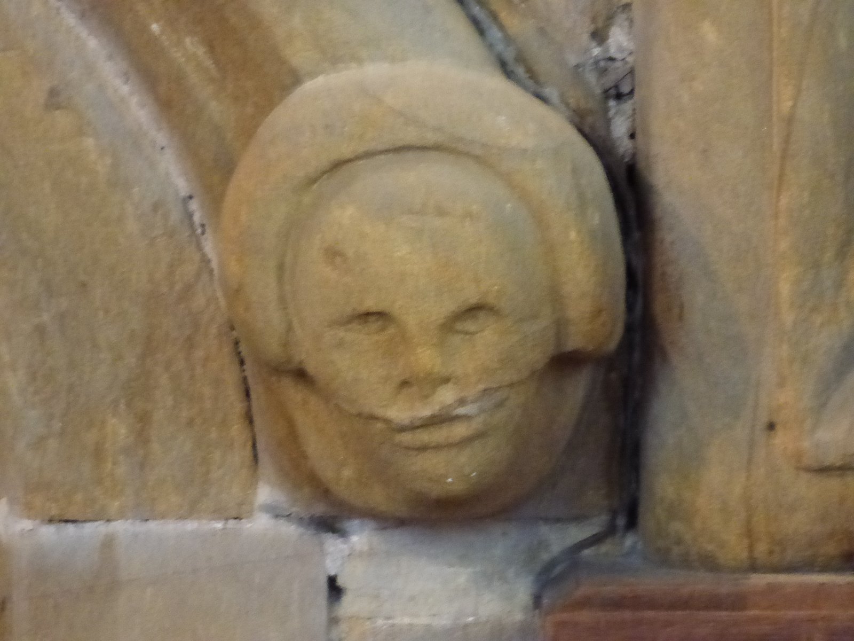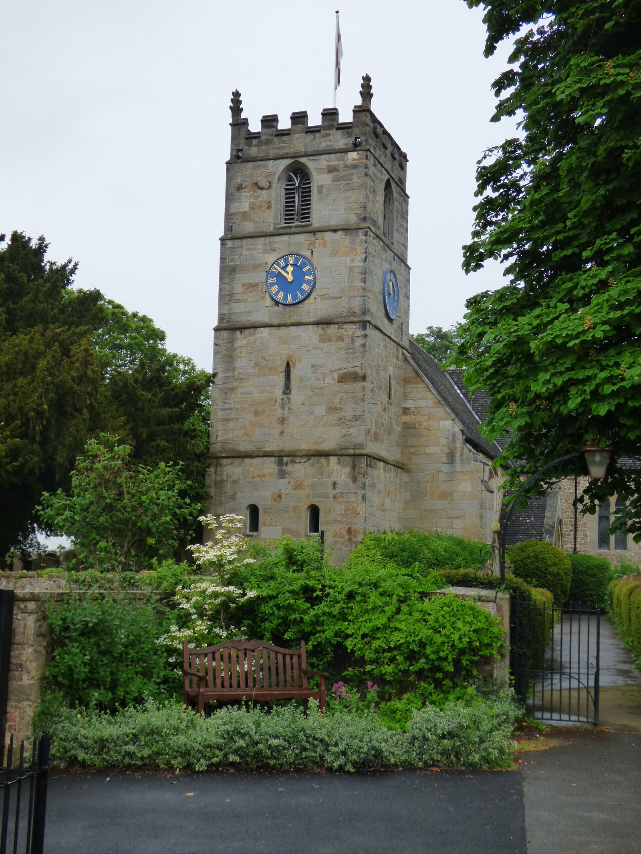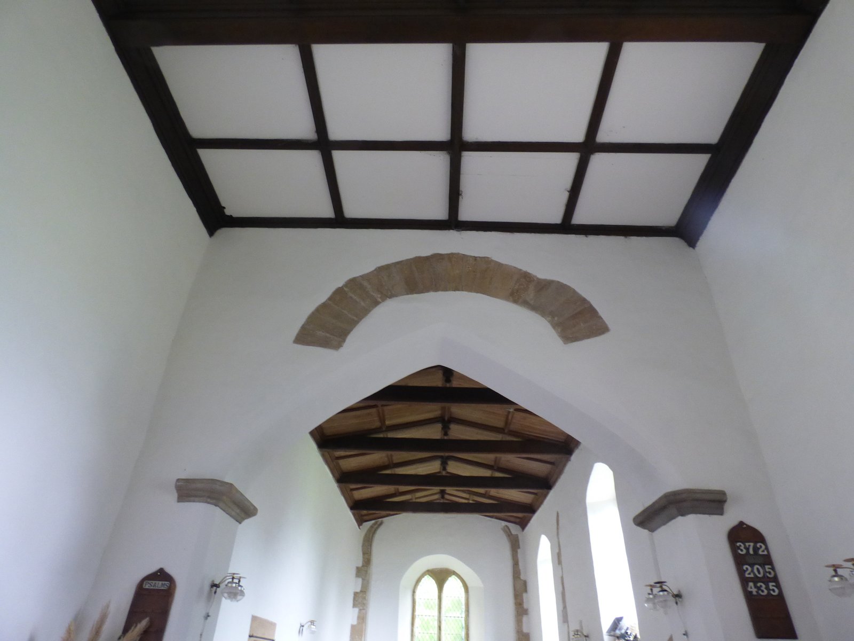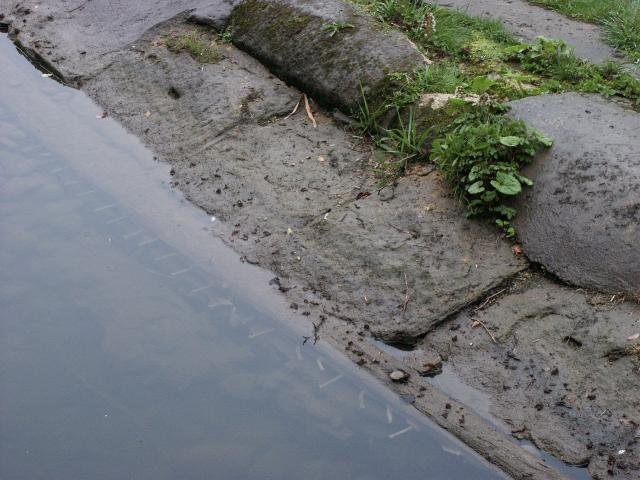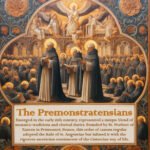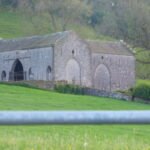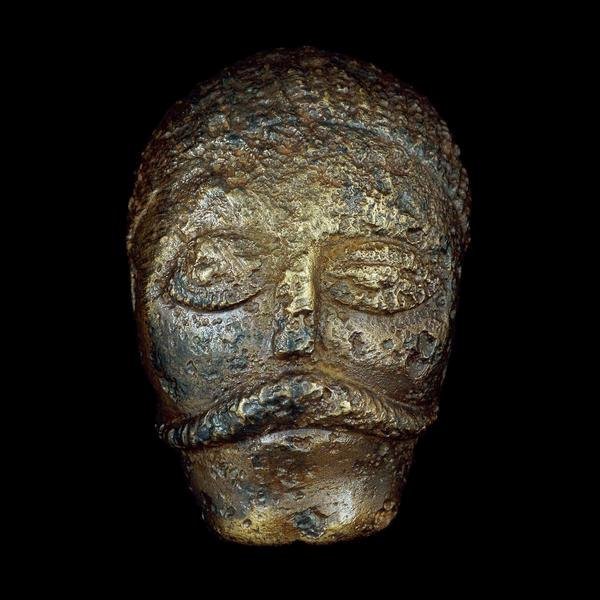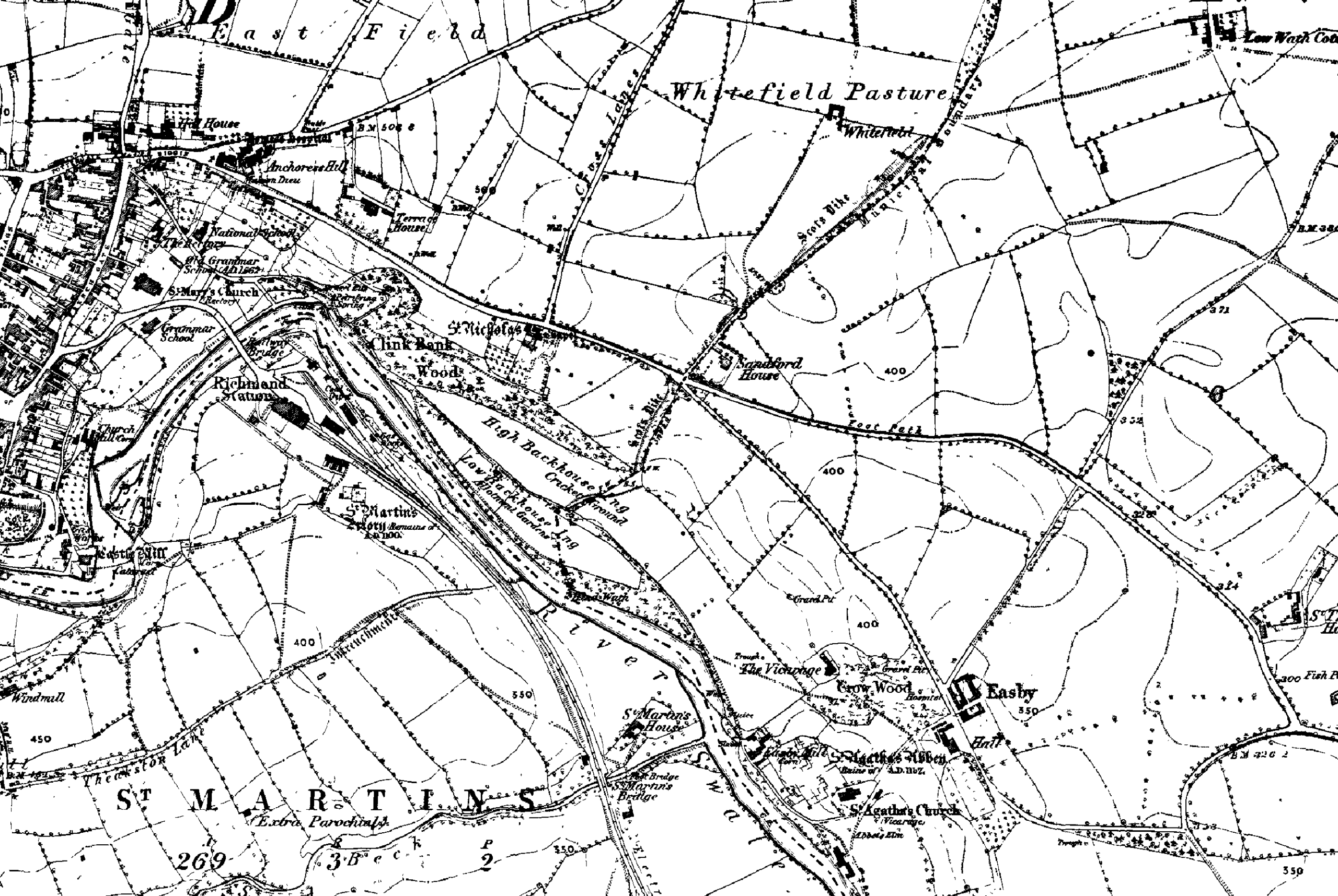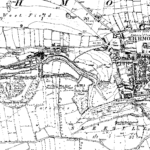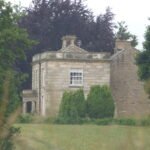Site Details:
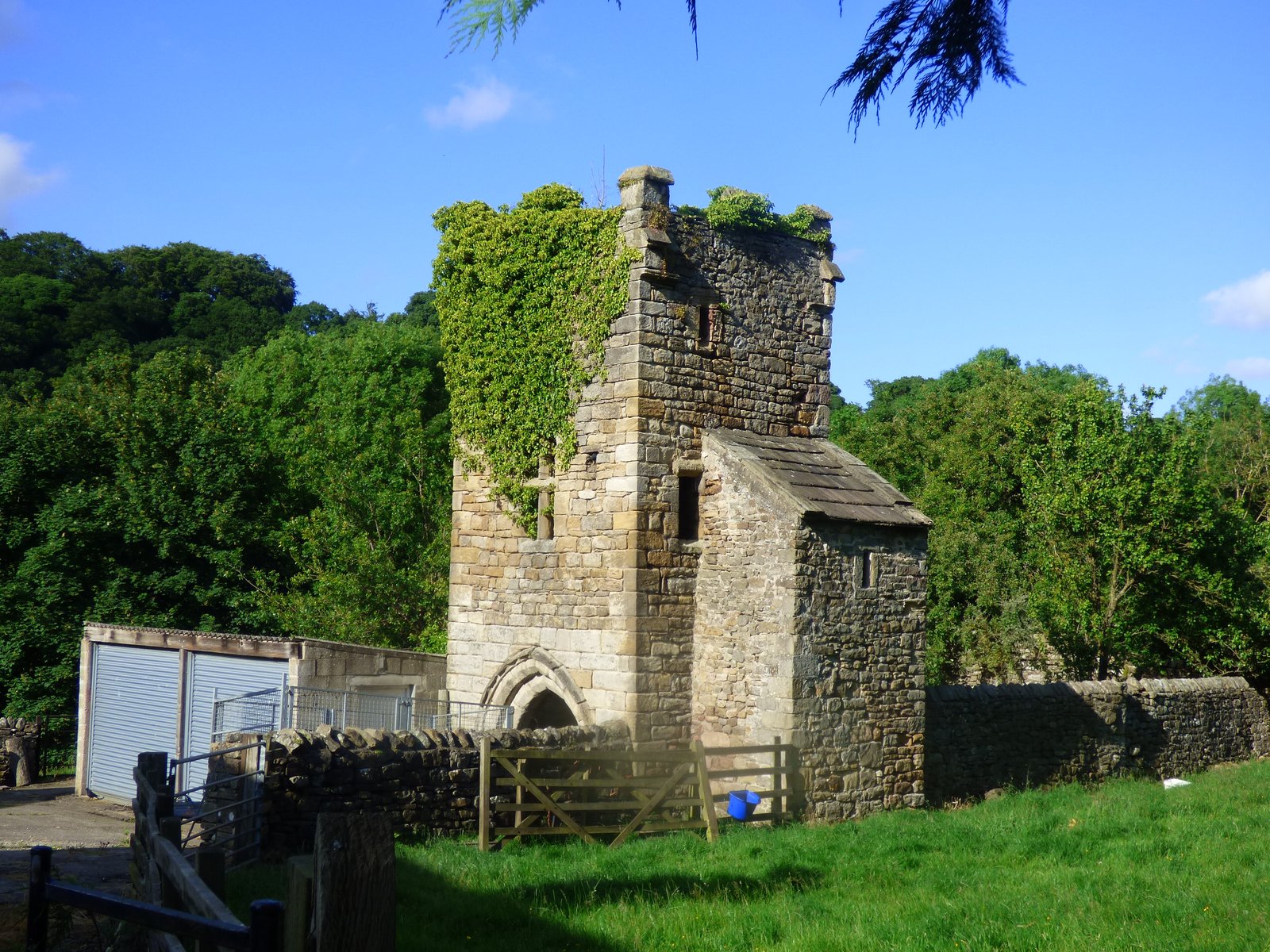
St Martin's Priory in Richmond, North Yorkshire, was a beacon of religious devotion and community life in medieval England. Founded around 1100, it was established as a cell of St. Mary's Abbey in York, with the initial settlement consisting of nine or ten monks.
The priory's history is intertwined with the steward Wymar, who served Stephen, Earl of Richmond, and generously donated the chapel of St. Martin along with other possessions. This act of piety facilitated the creation of a monastic community that would endure for centuries. Over time, St Martin's Priory received numerous grants, including the hermitage or chapel of St. Thomas of Bordelby, which was designated for leprous brethren, reflecting the priory's role in caring for the sick.
The priory's significance was recognized by Pope Eugenius III, who confirmed it in 1146, a testament to its growing influence. Financial records from 1291 reveal the priory's assets, including pensions from seventeen churches and various temporalities, indicating a well-established institution deeply embedded in the ecclesiastical fabric of the region.
The early 14th century saw the Provincial Council of 1311 address the case of the Templars, with the Abbot of St. Martin's erroneously listed, suggesting clerical errors in historical documents. By the end of the 14th century, the priory appeared to have diminished in size, with records suggesting only one monk resided there alongside the prior.
Archbishop Zouch planned a visitation in 1345, although no records of this event survive, leaving historians to speculate on the outcomes or discussions that might have taken place. The Valor Ecclesiasticus, a survey of church property completed in the 1530s, provides a glimpse into the priory's wealth before the dissolution of the monasteries. The priory's end came with the Dissolution of the Monasteries under Henry VIII, a sweeping reform that led to the closure of St Martin's Priory in 1539, along with many other smaller monastic houses.
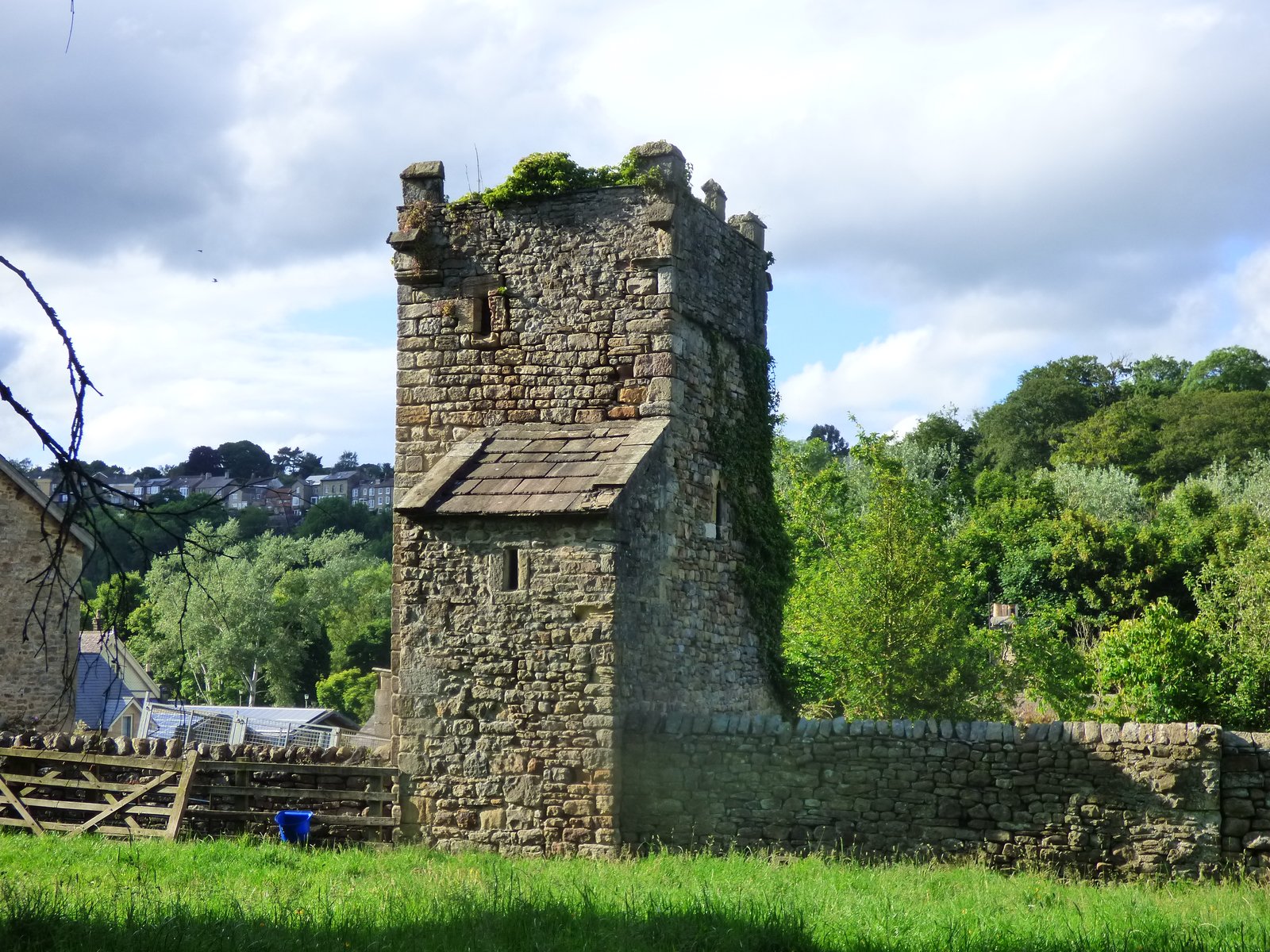
Architecture
The architecture of St Martin's Priory is a testament to the enduring legacy of medieval monastic construction, reflecting the religious and social values of the time. The priory showcases a blend of architectural styles that evolved over the centuries.
Initially, the structures would have been modest, with the early Norman style evident in the use of thick walls, round arches, and large, simply decorated pillars. As the priory grew in wealth and importance, so too did its architectural complexity.
The most prominent surviving feature is the 15th-century gateway tower, a robust structure that exemplifies the late Gothic style, with its pointed arches and a heightened sense of verticality. This tower, which stands to its full height, serves as a striking entrance to the priory grounds and would have symbolized the priory's ecclesiastical power and wealth. The crenellations atop the tower, although a 19th-century addition, add to the medieval character of the building.
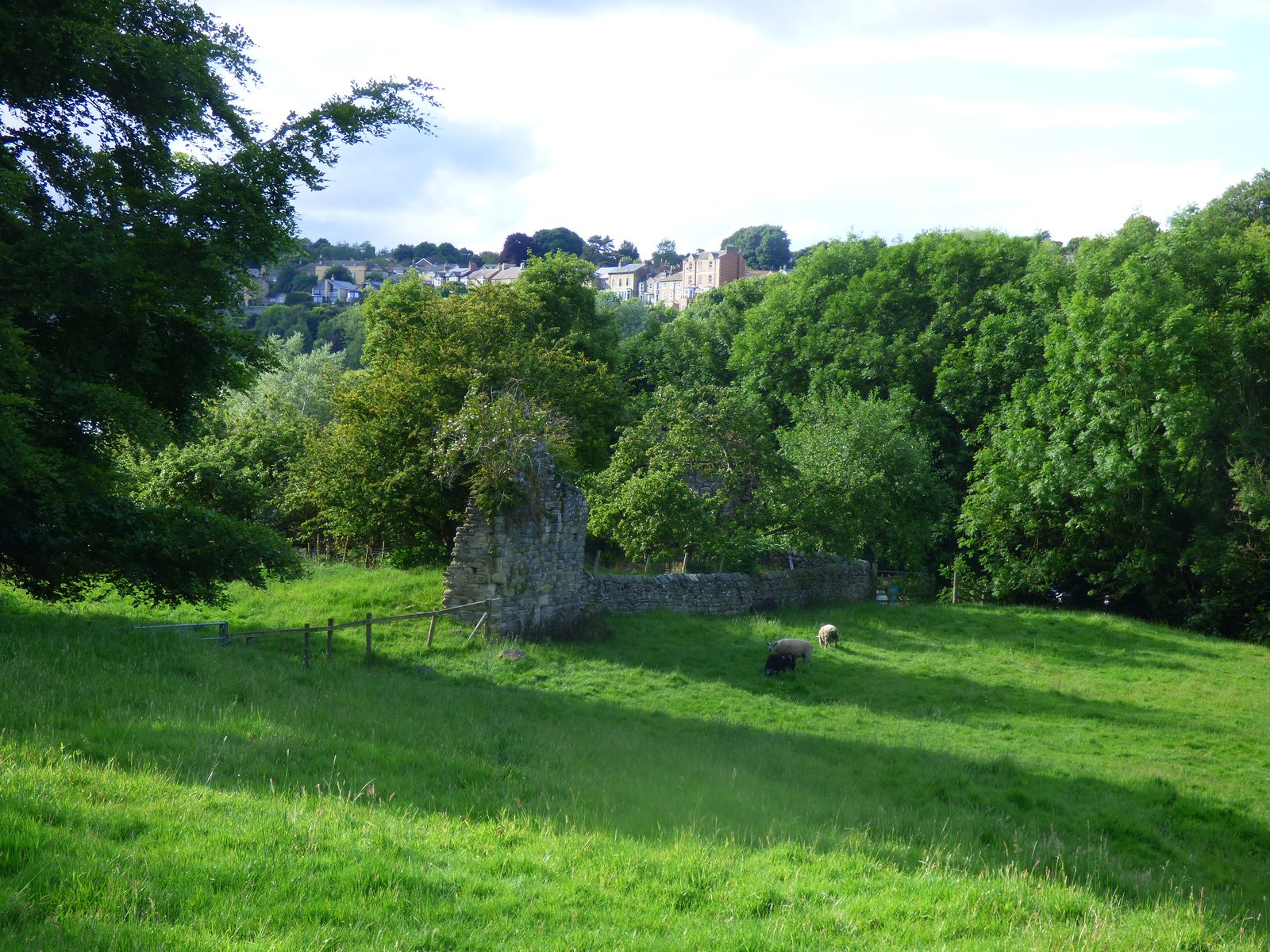
The priory church, now mostly in ruins, was the heart of the complex and would have been a focal point for the monastic community's religious activities. The church's layout followed the traditional east-west orientation, with the altar situated at the eastern end, symbolizing the direction of the coming of Christ. The remaining sections of the church walls suggest a building that was both functional and symbolic, with the potential for intricate stained-glass windows and detailed stone carvings that would have depicted biblical scenes and saints.
Connecting the gateway tower to the church are remnants of medieval walls that hint at the cloister's layout, the central courtyard around which monastic life revolved. The cloister would have been surrounded by various buildings, including the chapter house, refectory, and dormitories, all essential for the daily functions of the monks. The architectural design of these structures would have balanced the need for communal spaces with the requirement for solitude and contemplation.
The south-eastern part of the site includes building platforms that likely supported ancillary structures such as workshops, storerooms, and guest accommodations. These would have been simpler in design but no less important to the functioning of the priory. The overall layout of St Martin's Priory, with its church, cloister, and ancillary buildings, followed a plan common to many Benedictine monasteries, reflecting a harmonious blend of spirituality, community, and self-sufficiency.




