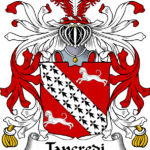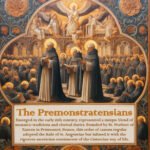Site Details:
Newsham House, a Grade II listed building, is steeped in history and architectural significance. The house, located on Dyson Lane in Newsham, Richmond, has been recognized for its historical importance and has been protected under the National Heritage List for England since February 4, 1969. This designation reflects the property's value to the nation's cultural heritage, ensuring its Preservation for future generations.
Historic background
The village of Newsham itself, which predates the Domesday Book, has a rich tapestry of historical narratives, with the name 'Newsham' deriving from the Old English 'nēowan hūsum', meaning 'new houses'. Over the centuries, Newsham has seen a succession of ownerships, from the hands of Sprot and Ulfkil at the time of the Norman Conquest to the Minotts of Carlton Miniott in 1285, and eventually to the Markenfield family by 1497. The village's significance during the Stuart and Tudor periods is evident from its market, with the Grade II listed market cross still standing as a relic of the 16th century. Newsham Hall, another Grade II listed building in the village, once served as a boarding school in the early 19th century, adding to the locale's historical depth.
Newsham Hall
Newsham House and Newsham Hall, both located in the village of Newsham, Richmond, share a geographical proximity and a historical connection that is emblematic of the region's rich past. Newsham Hall, like Newsham House, is a Grade II listed building, signifying its architectural and historical importance. The hall, now functioning as a farmhouse, has a storied history, having once served as a boarding school in the early 19th century, reflecting the educational heritage of the area. This period in history was marked by the presence of schools that followed the model of Dotheboys Hall, a type of school made infamous by Charles Dickens in his novel 'Nicholas Nickleby' for its harsh conditions.
Architectural Features
Newsham House, showcases various architectural features that reflect its historical significance. The structure is characterized by chamfered banded rusticated ashlar, a masonry style that provides a visually striking texture to the walls. The house is designed with two stories and three bays, with the central bay projecting slightly, creating a subtle yet elegant facade. A plinth forms the base of the structure, grounding it with solidity and grace.
The entrance is marked by a four-panel part-glazed door, which is sheltered by a porch that was brought from Halnaby Hall. This porch is supported by two Roman Doric columns and pilasters, topped with a Tuscan frieze and a dentil cornice, adding a classical touch to the entrance. Above, a first-floor band runs across the exterior, providing a clear demarcation between the stories.
The windows are traditional 16-pane sash windows, allowing ample light into the interior while maintaining the property's period charm. The roof is finished with a dentil cornice and a parapet, giving the impression of a flat roofline. The corniced stacks, positioned between the bays, enhance the symmetry and balance of the design.
The rear of the house features a round-arched landing window from the 18th century, offering a glimpse into the property's past. The left return of the front range is composed of dressed coursed stone, with blind windows that maintain the aesthetic continuity. The right return mirrors the front's stonework, with a single bay of windows that complements the overall design. These architectural elements come together to create a residence that embodies the grandeur of its era and stands as a piece of living history, preserved for future appreciation.
Site Gallery
Gallery Empty













