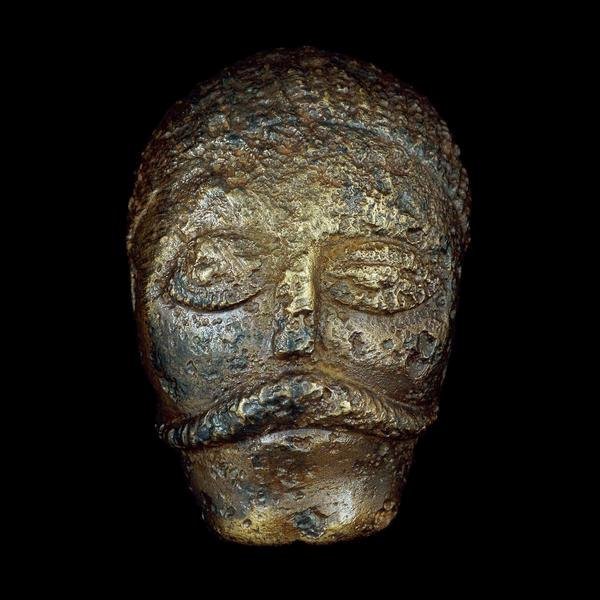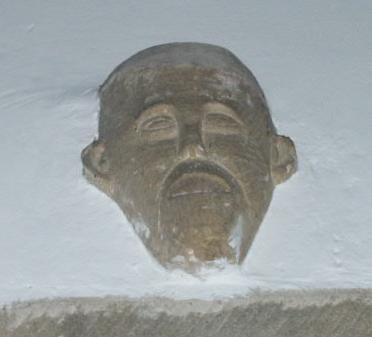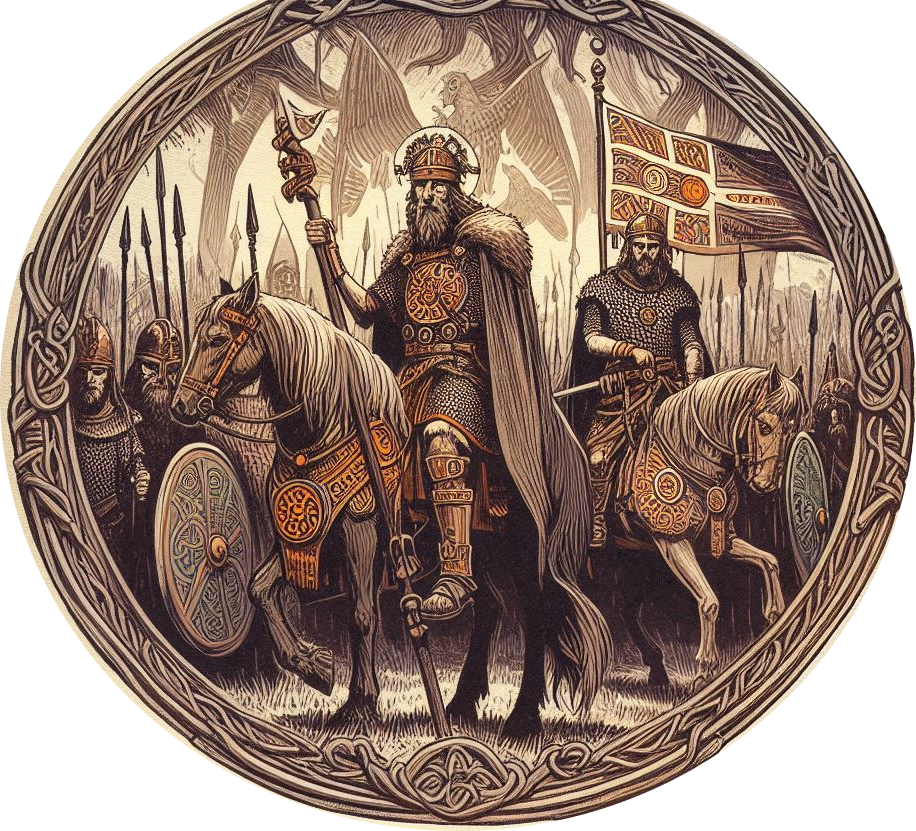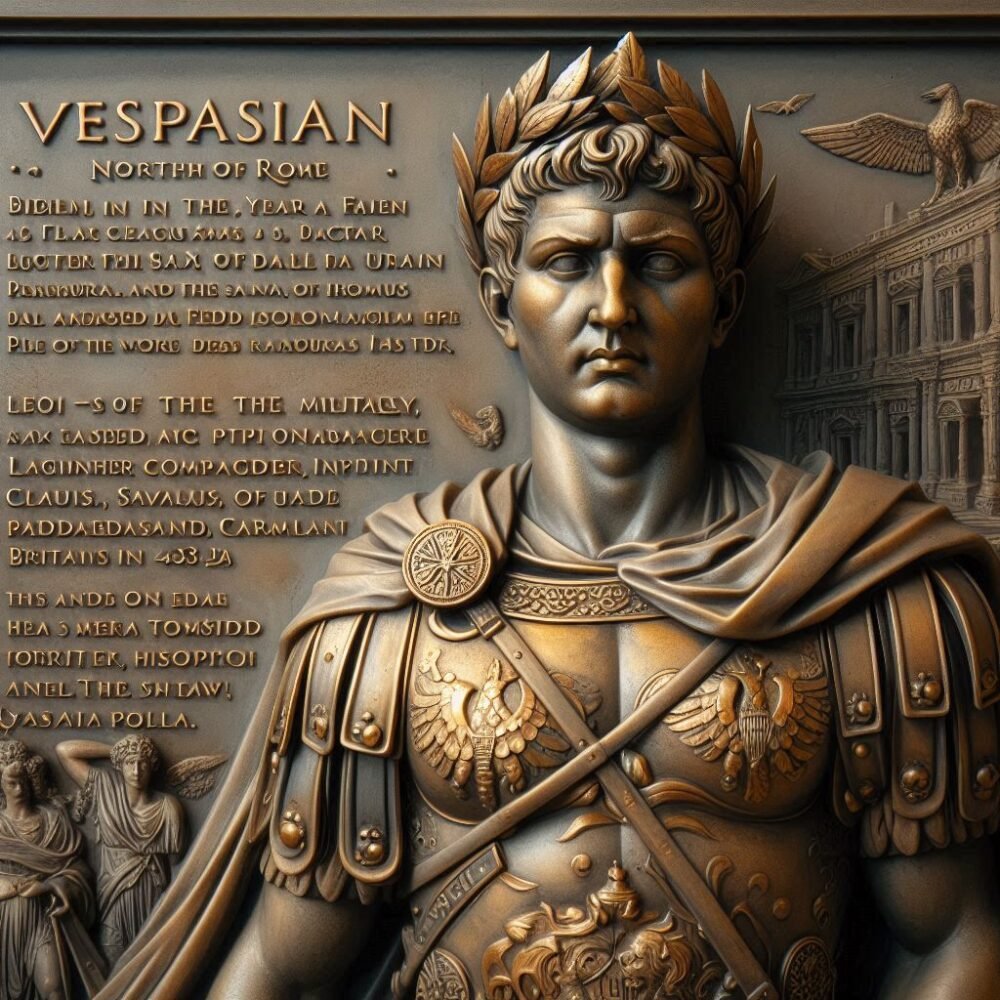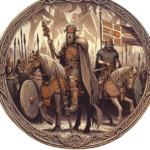Gazetteer of Roman Military Sites
INTRODUCTION
Britain was a province of the Roman Empire for 400 years. During that time the Roman army used over 550 sites as forts, temporary camps or depots. Some like the legionary fortresses at York and Chester were occupied for several hundred years, whilst at the other extreme some marching camps may have been used for a single night.
SITES INCLUDED IN THE GAZETTEER
Fortresses either about 20 hectares in size and holding a complete legion or smaller at around 10 – 15 hectares in size, and holding either a full legion or several of its cohorts, sometimes with auxiliary troops.
The term ‘vexillation fortresses’ was coined by British archaeologists for these smaller sized sites, but in this gazetteer the single term ‘fortress’ is used Whether the smaller fortresses were built for a campaign (aestiva) or as winter quarters (hiberna) is not clear. The classic vexillation fortresses known so far are in the south of Britain and are more likely to be associated with campaigns in the pre-Flavian period and before the garriosn had settled into the pattern that is broadly followed from 100 AD to the end of the Empire. . It is also possible that these ‘fortresses’ were occupied by brigaded auxiliary regiments.
Forts usually accommodating auxiliary units and around 1 – 3 hectares in size, though examples of under 1 ha and over 4 ha are known.
Fortlets usually around 1 hectare, holding a century or more of an auxiliary unit but unlike forts with no headquarters building.
Signal and Watch Towers often only 3 or 4 metres square, the terms are often used indiscriminately, but are usually taken to cover very small sites without significant barrack accommodation;
Marching Camps overnight stops for armies or units on campaign and ranging from 45 hectares downwards;
Practice Camps often close to forts where troops trained in building marching camps and in particular the most difficult part of the camps, the corners and entrances;
Labour camps for troops building forts of which perhaps the best known are those close to Hadrian’s Wall and the Antonine Wall;
Depots usually campaign stores bases; potteries, brick and tile works;
Ore Workings gold in Mid Wales, lead in North Wales and the Pennines and iron in the Weald of Kent and Sussex and Devon and Somerset; and
Military presence which is used where there is evidence of Roman military personnel but the type of site can not be identified.
THE PURPOSE OF THE SITES
In the early Empire forts were bases that offered security for their garrisons and their equipment. In wartime the enemy was fought in the field, at other times the garrison would have patrolled well beyond the frontier to support allied tribes and gather intelligence. Until the end of the Flavian period the army in Britain spent the summer almost continually campaigning in enemy territory as the province was expanded into what is now the Scottish Highlands. Units built marching camps to provide shelter at night for their tents and once an area was conquered a network of turf and timber forts roughly a days march apart. In the pre-Flavian period, before the legions had established their permanent fortresses, they built large forts of around 10 ha either to provide parts of army groups (legion and auxiliaries) with a long-term home or as a summer campaign base (aestiva) or winter quarters (hiberna). These forts, known as vexillation fortresses, are found mainly in the Midlands and southern Britain.
FIRST AND SECOND CENTURY FORTS
Newly conquered areas were controlled by timber and turf forts approximately a days march apart. In Britain this phase lasted until the mid 80s AD. Advances in the mid 2nd century and the early third century proved to be temporary or were short punitive campaigns.
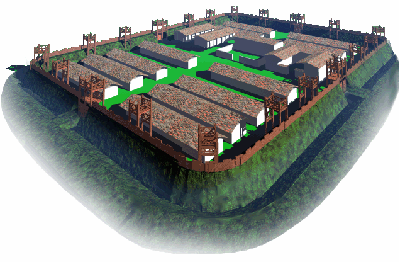
Fort reconstruction
A typical 1st or 2nd century turf walled small fort capable of holding a 480 strong infantry cohort. From front to back: the barracks blocks for the six centuries; then two workshops or stores; the granaries, headquarters building and commander’s house; and finally more stores or workshops at the rear of the fort.
THIRD AND FOURTH CENTURY FORTS
Once the army was no longer poised to continue the expansion of the Empire forts became permanent and in time often stone-built. To make them capable of withstanding sieges they were given towers that stood proud from the walls to provide flanking fire and platforms for artillery. Since defence was now paramount the traditional ordered playing-card shape ground plan was abandoned for irregular plans that took advantage of the topography of the site. Perhaps the best British example of this is Pevensey in East Sussex.
 Changes in fort plans
Changes in fort plans
Left: A first century fort, built to a regular playing card plan and often on low ground close to water
Right: Late fort often built on high ground with a ground plan that takes advantage of the site and with towers to provide flanking fire along the curtain wall
SITES AND THEIR GARRISONS
The fort’s plan should provide clues to the type and size of unit providing the garrison. Counting the number and size of barrack blocks (it is assumed cavalry troopers require more accommodation for their equipment) should allow the garrison size to be measured and the type of regiment identified. Unfortunately archaeology has shown that the neat one unit one fort arrangement was not necessarily adhered to, for example Chesterholm appears to have been garrisoned at times simultaneously by parts of two different cohorts and a similar arrangement is known at Risingham in the third century. In the early first century legions or parts of legions (vexillations) were combined with auxiliary units as garrisons of forts. There is evidence that on several occasions the army would maintain sites after the bulk of the unit had moved on. This occurred at Wroxeter in the mid/late first century when Legio XX Valeria Victrix was building a fortress at Inchtuthil in Scotland, but eventually became based at Chester from the 90’s AD.
However at most forts the evidence is of only one unit, but it is evident that often the whole unit was not based there. During the Antonine occupation of what is now lowland Scotland great use was made of small forts (fortlets) that lacked a headquarters building or the space to hold an entire unit. It is assumed that regiments would have had a headquarters fort whilst manning a group of surrounding fortlets.
SITE PLANS
Permanent sites had internal buildings that are relatively easily to distinguish from their ground plans. Barrack blocks, holding a century or turmae, were long and relatively thin buildings divided into accommodation blocks with a slightly larger block for the centurion (or decurion in an ala) at one end. The other rooms accommodated eight men, a contubernium, the same number as in the tents of a temporary camp.
Forts and fortresses had a centrally placed headquarters building and next to it in fortresses the house of the legate and his tribunes. The senior centurions of legions, those of the 1st cohort, also had houses. Granaries had characteristic thick and buttressed walls to hold the unit’s food. Most sites had workshops and legionary fortresses hospitals.
Plans drawn to the same scale

First century
fort plan
1 Barrack blocks
2 Granaries
3 Headquarters
building
4 Tribune’s house
5 Wall and ditch

First century
fortlet plan
1 Barrack blocks
Watch tower reconstruction
Smaller than the fortlet shown as a plan on the extreme right above. It is presumed that watch or signal towers were occupied on a shift system, with the tower teams being housed in nearby forts or fortlets.


