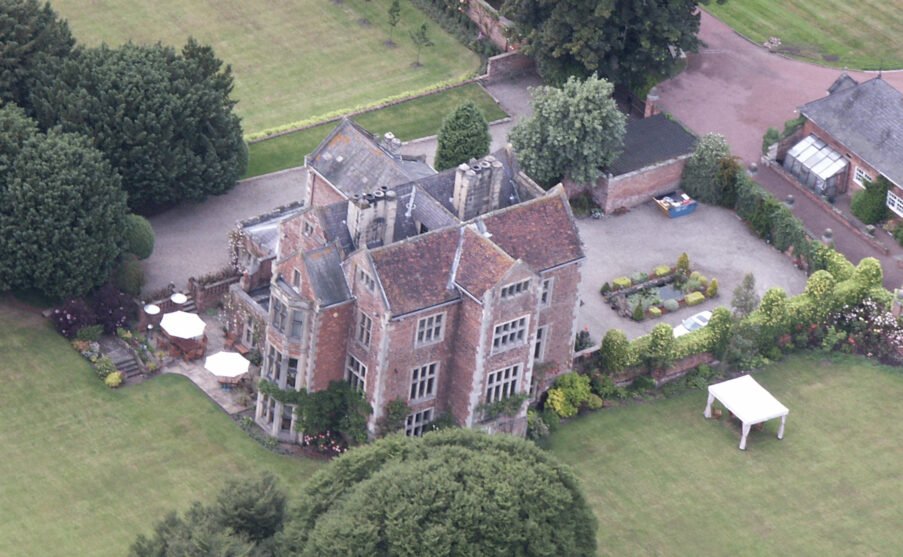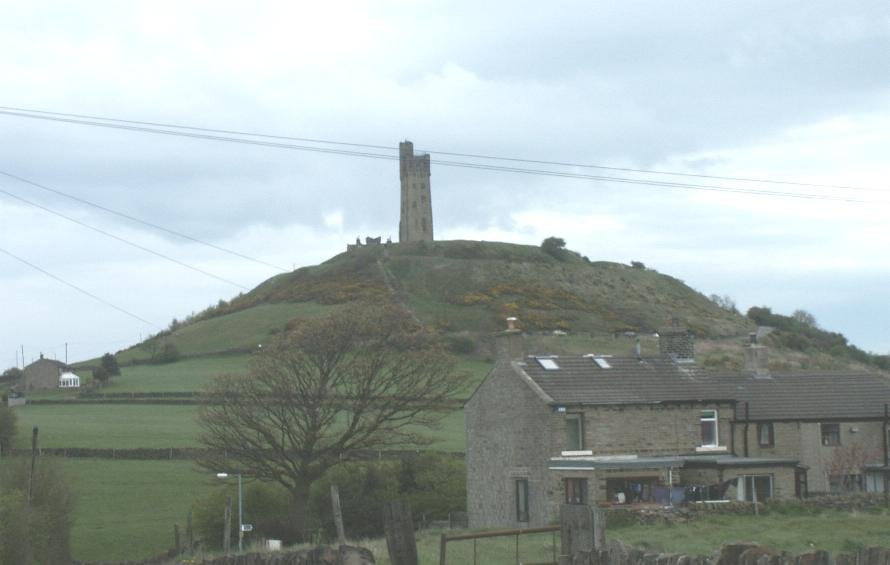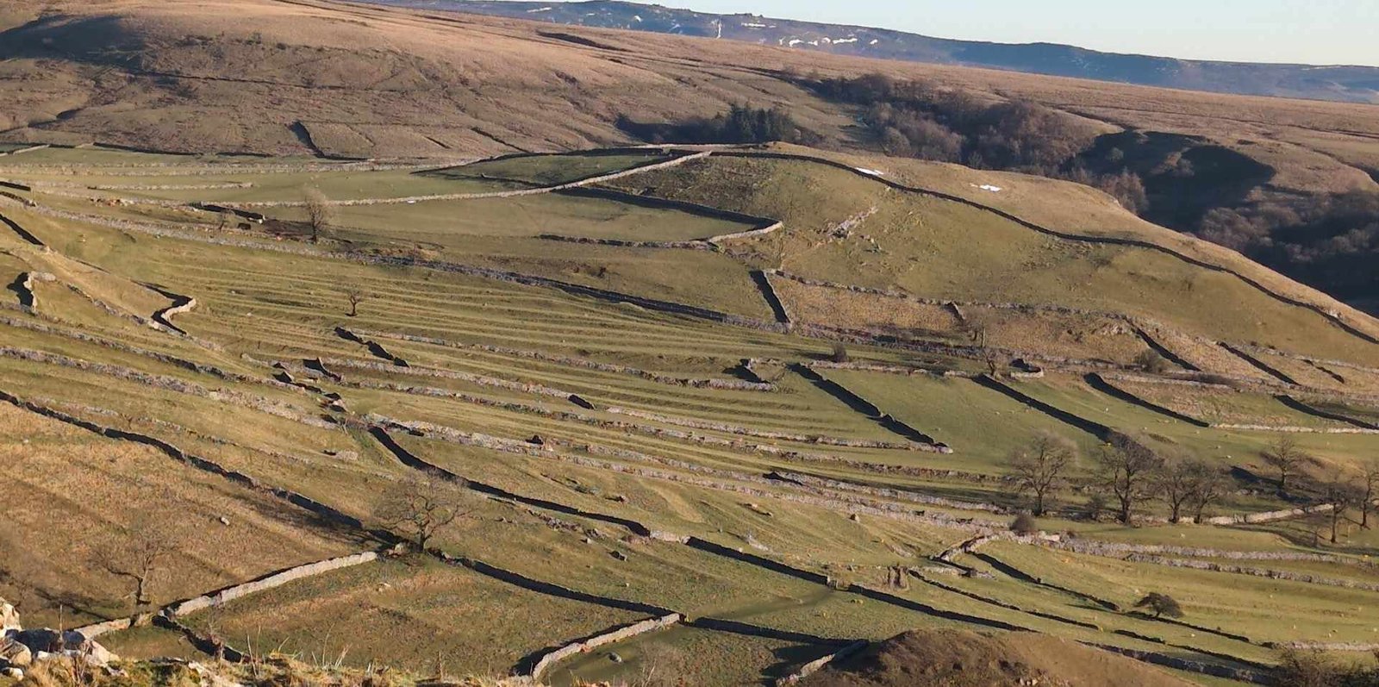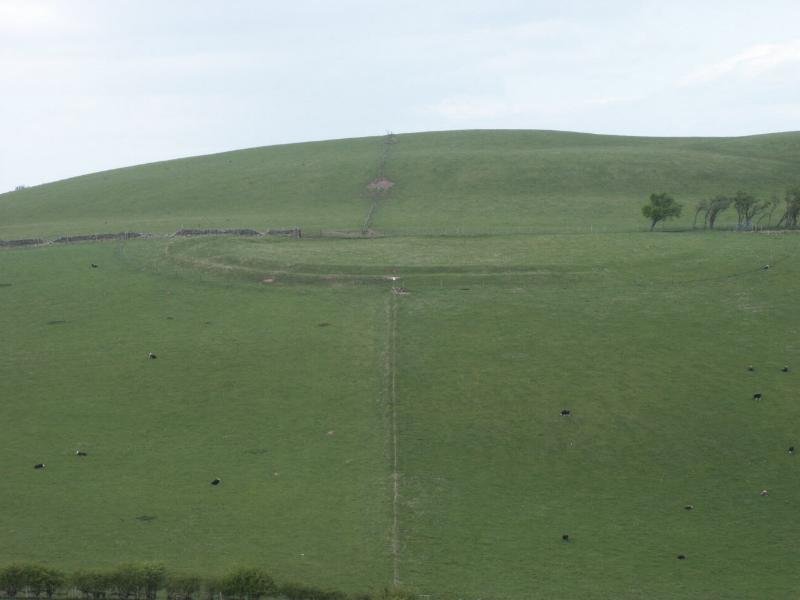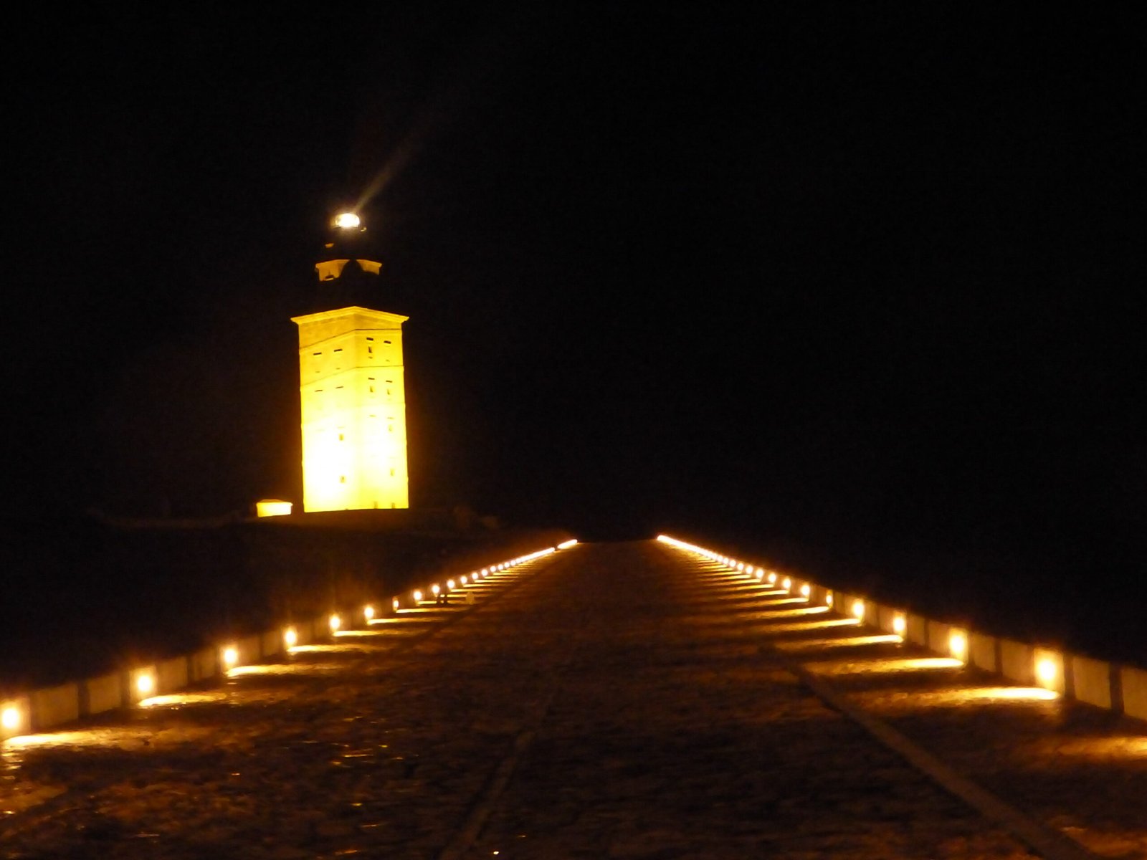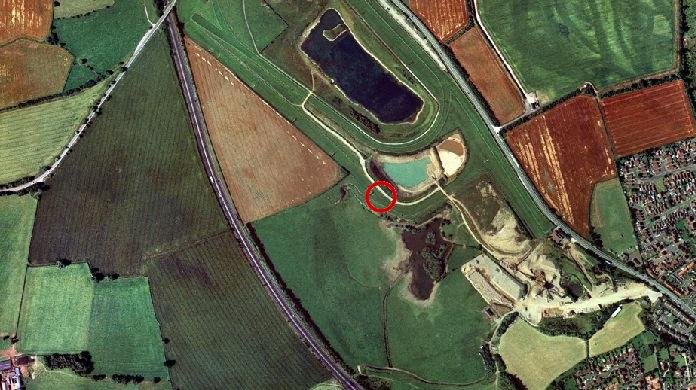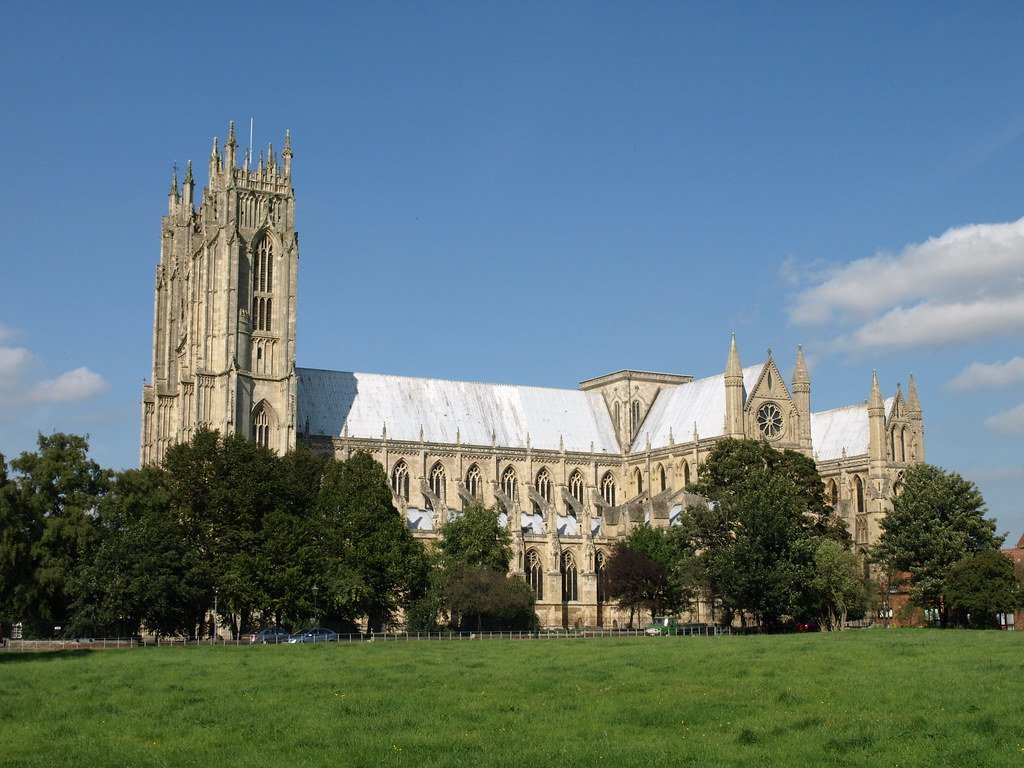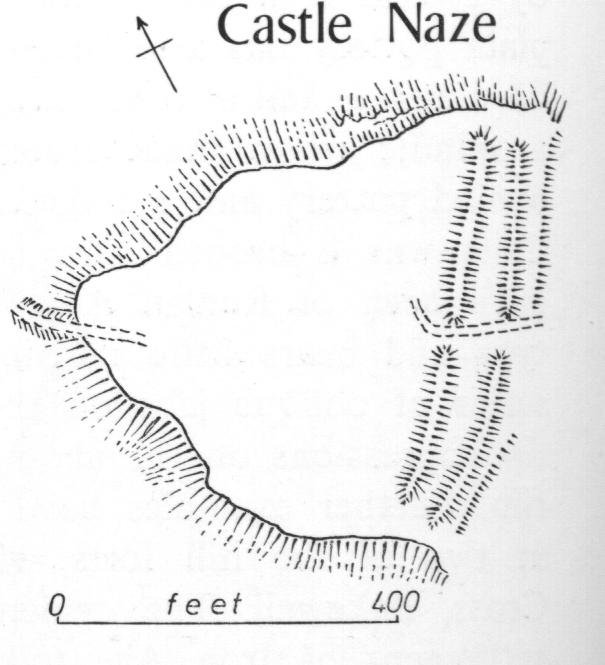
Aldborough Hall, nestled in the picturesque village of Aldborough in North Yorkshire, England, is a testament to architectural evolution and historical significance. The origins of the hall can be traced back to the early 17th century, marking it as a structure that has witnessed the passage of time and the many changes that come with it. Initially constructed as a grand family home, the hall has seen additions and demolitions, particularly a Victorian wing that was later removed, reflecting the changing needs and tastes of its inhabitants over the centuries.
The history of the site where Aldborough Hall stands is deeply rooted in the ancient past, long before the hall's foundations were laid. This land was once part of a significant Roman settlement known as Isurium Brigantum, which emerged around AD 70 as a trading post and later flourished as the civilian capital of the extensive region of northern Britain from about AD 120 to AD 400. The strategic location of Isurium Brigantum, founded on the Roman road network and at the highest navigable point on the river Ure, made it a vital hub for communication, administration, and trade in the Roman north.
The earliest Roman presence in the area can be traced back to the conquest of Britain, which began in AD 43. However, it wasn't until approximately AD 70 that the Romans advanced into the northern regions, establishing a settlement at Aldborough due to its key strategic position. The initial settlement likely served as a fortification and a trade point, given its proximity to the river and the road network. By around AD 120, a carefully planned town was begun, featuring a regular street grid, terracing on the hillside for houses, and a large forum and basilica at its centre. A new bridge across the river Ure was constructed, creating a route through the town to the north and towards Hadrian's Wall, further integrating Isurium Brigantum into the Roman Empire's infrastructure.
The name Isurium Brigantum reflects the town's status as the civilian capital of the Brigantes tribe, the largest confederation of tribes in Britain at that time. The Brigantes, meaning ‘the hill people,’ were a term given by the Romans to the people who occupied most of northern England. The leadership of the Brigantes played a pivotal role in the region's history, with Queen Cartimandua ruling from around AD 43. Her alliances with the Romans helped avoid invasion during the early years of the conquest. However, internal strife led to a change in leadership, and by AD 69, Venutius, an anti-Roman supporter, took over as ruler of the Brigantes, which prompted the Roman invasion of the north.
The Roman town of Isurium Brigantum was a wealthy, bustling hub, with a busy to-and-fro of people and goods. It boasted a well-planned urban layout, public buildings, and private houses adorned with mosaics, reflecting the prosperity and cultural integration of the Roman Empire. The town's administrative role is evidenced by finds such as an enamelled box used to protect a wax seal, securing documents and highlighting the bureaucratic nature of the settlement.
As the Roman Empire's influence waned, so did the prominence of Isurium Brigantum. The withdrawal of Roman troops from Britain led to a decline in the town's structure and importance. Over time, the once-prosperous Roman town gave way to the agricultural landscape that would eventually become the site of Aldborough Hall.
During the medieval period, there is evidence to suggest that the site may have been used for agricultural purposes, as was common after the fall of Roman towns in Britain. The historical record for this period is sparse, but it is possible that smaller, timber-framed structures existed, serving the needs of the local farming community. It wasn't until the early 17th century that the site became the foundation for the grand family home known as Aldborough Hall.
The hall itself has undergone significant changes throughout its history. The original structure, built in the early 1600s, was later expanded and modified. In the 19th century, the hall incorporated many features of the original medieval structure and later additions. The property was bought by the Gay family in 1633, and this date appears on the rear staircase and on a rear gable, indicating the presence of an earlier building that was integrated into the hall's design. The main façade, which is of yellow brick and dates from the late 18th to early 19th century, was added to the existing structure, showcasing the evolution of architectural styles and preferences over time.
The hall originally featured a Victorian wing to the north, which was later demolished to make way for a new entrance. The exact date of this demolition is not explicitly stated in the available resources, but the significant alterations and the listing of the building in 1952 suggest that these changes occurred before the mid-20th century.The east wall of the front block of the hall has two windows and two false ones for symmetry, then the next pair are stepped down, with floor levels dropped accordingly, to incorporate servants' garrets. This suggests that the hall was designed not only for aesthetic appeal but also for practicality, accommodating the various functions of a country house. The west side saw an addition in 1919 over a boiler room, which altered the symmetry of the façade but also reflects the ongoing modifications that the hall underwent.
Inside, the hall boasts a stone-flagged entrance hall with a moulded plaster ceiling, flanked by rooms with similar ceilings, indicating the wealth and status of its inhabitants. Behind this lies the staircase, running around the walls of its hall without supports, immediately in front of the earlier stairs, which were retained from the original building. This juxtaposition of old and new is a common theme throughout the hall, where historical fittings from various locations have been brought together to create a unique interior.
The large walled garden, dating from the 18th century, and the Island Pond, laid out around 1800, are also indicative of the hall's grandeur during its heyday. The pond, which is not a moat, was part of the extensive landscaping that accompanied the hall's extension in the 19th century. The garden walls, partially blown down in 1976 but mostly remaining, are a testament to the hall's enduring presence and the care taken to preserve its historical features.
The layers of history beneath the hall are a mosaic of human occupation and transformation, from the Roman settlement to the medieval period, and finally to the construction of the hall itself in the early 17th century.
In 1952, Aldborough Hall was recognized for its historical and architectural value and was subsequently Grade II* listed, a designation that underscores its national importance. This listing not only highlights the hall's heritage but also ensures its Preservation for future generations. The hall's architecture is a blend of periods, with its red brick construction adorned with stone dressings and quoins, and a Welsh slate roof that together create a harmonious aesthetic. The twin gables and a full-height gabled bay add to its distinctive character, while the mullioned and transomed windows are reminiscent of its long history.
The interior of Aldborough Hall is equally impressive, housing an array of historical fittings that have been brought from various locations. These include a late medieval fireplace, a Jacobean staircase from Lymore, and panelling from Ashley Park, each piece adding to the narrative tapestry of the hall. In 1999, the hall was put up for sale, and its listing detailed seven bedrooms, five reception rooms, four bathrooms, and two kitchens, along with a tennis court, painting a picture of a property that was both luxurious and expansive.
The hall's history is not just confined to its physical structure but is also intertwined with the history of Aldborough itself. The village was once the prosperous Roman town of Isurium Brigantum, serving as a vital point of communication, administration, and trade in Roman Britain. The strategic location of Aldborough on the Roman road network and the highest navigable point on the river Ure made it a bustling hub of activity. The town's status as the civilian capital of the Brigantes tribe, the largest confederation of tribes in Britain at the time, further cemented its importance in the region's history.
The most notable family associated with Aldborough Hall is the Lawson-Tancred family. The Lawson-Tancreds have a long and distinguished history, with their lineage tracing back to the Norman Conquest. Over the centuries, they have played a significant role in the local community and the broader historical tapestry of England.
The family's connection to Aldborough Hall is particularly significant as they were instrumental in preserving the Roman heritage of the area. In the 20th century, Lady Lawson-Tancred, a descendant of the family, transferred the museum and its contents, along with part of the manor grounds, to the guardianship of the nation. This generous act ensured the preservation of the Roman site of Isurium Brigantum and its history for future generations to explore and appreciate.
The Lawson-Tancred baronets, a title created in the Baronetage of the United Kingdom, have been associated with the hall since at least the 19th century. The title was created on 30 September 1831 for Thomas Tancred, who was a notable figure in the British Army. The family's military service is a recurring theme, with several members serving in various capacities over the years. The baronetcy has been passed down through the family, with each successor contributing to the hall's legacy in their own way.
The current seat of Aldborough Hall is not publicly listed as a family residence, which suggests that it may no longer be in private hands or used as a family home. However, the hall's connection to the Lawson-Tancred family remains an important part of its identity. The family's history is intertwined with the hall's own narrative, each influencing the other over the centuries.
Today, Aldborough Hall's legacy is carried forward through the Aldborough Hall Equestrian Centre, which is situated on the grounds. While it is not the family seat in the traditional sense, the equestrian centre continues to contribute to the local community and serves as a reminder of the hall's enduring presence in the area. The centre is British Horse Society approved and offers horse riding lessons, reflecting the hall's ongoing connection to the land and its agricultural heritage.
Today, Aldborough Hall stands as a silent witness to the ebb and flow of history, its walls holding stories of the past, and its continued preservation a commitment to remembering and honouring the legacy of those who came before. It serves as a bridge between the past and the present, inviting visitors and residents alike to reflect on the rich tapestry of human history and the enduring nature of our cultural heritage.
